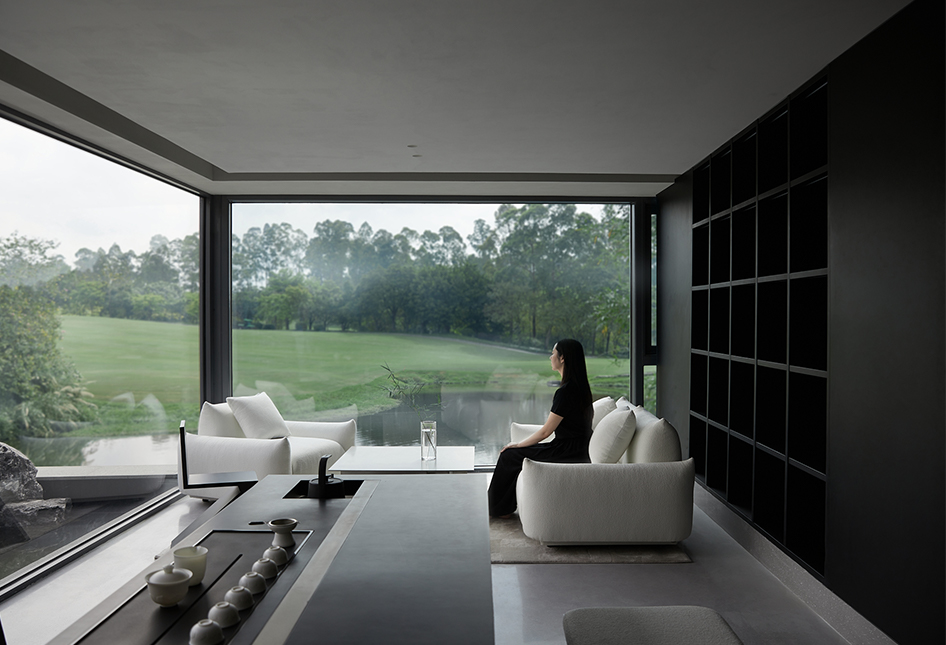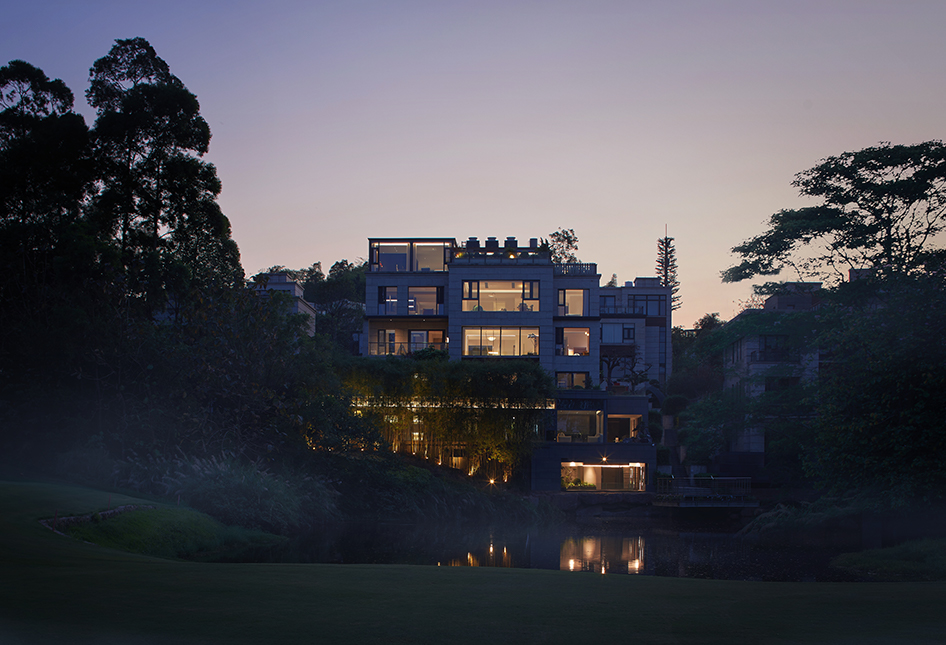《SPACE DESIGN·竹影别墅》
Apr 19,2025
项目位于广东佛山,是一个静谧的私人会所。本项目的关键点在于对建筑空间的光线及格局进行重新构建和划分,并以因地制宜的方式将古典园林的精髓与现代设计语言融合,同时赋予空间文化气韵,营造出一个充满东方美学的极简空间。
Located in Foshan, Guangdong, this project is a quiet private club. The key point of this project lies in reconstructing and redividing of light and structure of the architectural space, integrating the essence of classical garden with the modern design language in a way tailored to local conditions, and meanwhile, giving the space with cultural charm, to create a minimalist space full of oriental aesthetics.
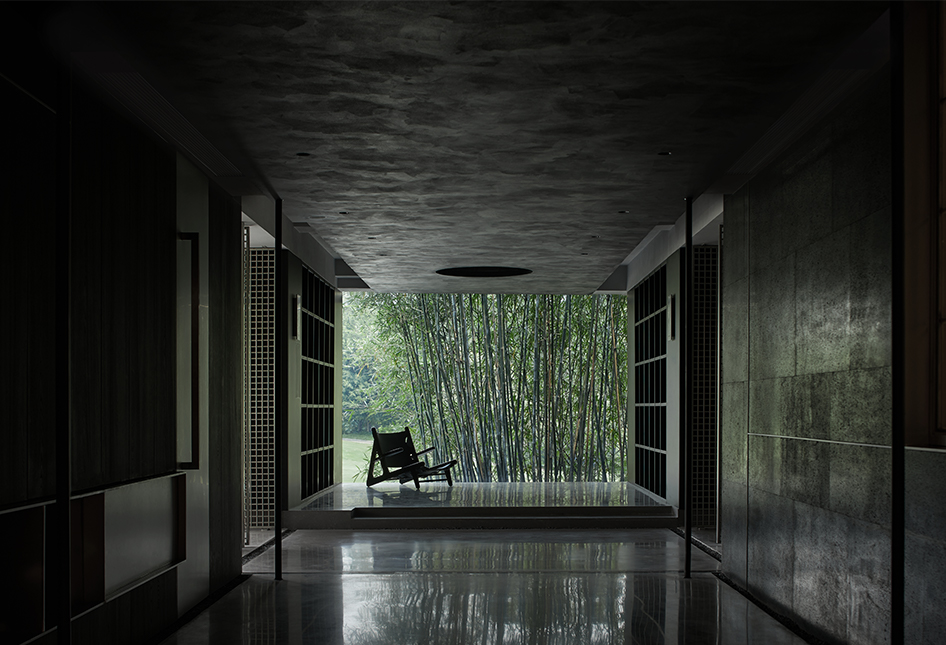 原始场地位于负一层,采光条件弱且环境潮湿。于是在项目伊始,光线引入是本案的第一个设计重点。B1层的主要光源由东面(临湖)、北面(落地窗)、南面(天井)构成,而电梯主入口位于正西面,存在采光不足的问题。我们保留主入口(西面)与东采光面、北采光面与南面天井,场地自然划分为十字形空间格局。两条通往各功能区的主动线,横向串联品酒、阅读、茶室等空间,纵向串联入户、会客区等,将采光需求较小的麻将室与影音室布置在光线较弱的西南角。空间选择隔格栅门作为软性分割,隔而不断的形式可使光线形成光束穿过空间,打造空间氛围感和精致度。项目选用的材料十分简洁,柔和的颜色和质地是整个设计的基调。在面对潮湿的岭南气候,我们从当地传统建筑中汲取灵感,选择了特色的黑色天然火山石作为主要材料,有机和质感取得了平衡,并为空间增添了自然之感。
原始场地位于负一层,采光条件弱且环境潮湿。于是在项目伊始,光线引入是本案的第一个设计重点。B1层的主要光源由东面(临湖)、北面(落地窗)、南面(天井)构成,而电梯主入口位于正西面,存在采光不足的问题。我们保留主入口(西面)与东采光面、北采光面与南面天井,场地自然划分为十字形空间格局。两条通往各功能区的主动线,横向串联品酒、阅读、茶室等空间,纵向串联入户、会客区等,将采光需求较小的麻将室与影音室布置在光线较弱的西南角。空间选择隔格栅门作为软性分割,隔而不断的形式可使光线形成光束穿过空间,打造空间氛围感和精致度。项目选用的材料十分简洁,柔和的颜色和质地是整个设计的基调。在面对潮湿的岭南气候,我们从当地传统建筑中汲取灵感,选择了特色的黑色天然火山石作为主要材料,有机和质感取得了平衡,并为空间增添了自然之感。
With poor lighting condition and humid environment, the original site was located on the basement first floor. Therefore, at the beginning of this project, the how to lead the light to the room was part of the designer’s key consideration.The main light source of B1floor was composed of the east (facing lake), the north (French window) and the south (patio), and the main elevator entrance was located due west, causing the problem of insufficient lighting. We retain the main entrance (west), the east lighting surface, the north lighting surface and the south patio, and the site is naturally divided into a cross-shaped spatial pattern. It tends to lead to the vitality line of each functional area, horizontally the central space for wine tasting, reading, tea room and other spaces, vertically connecting the entry and reception areas, etc., and arrange the mahjong room and audio-visual room with smaller lighting requirements in the southwest corner where the light is weak . The space partition door is selected as a soft partition, and the light is arranged in the southwest corner where the light is weak. A corridor is formed to pass through the space, creating a sense of atmosphere and sophistication in the space.The material selection of this project is very neat and simple, and the soft color and texture are also the keynote of the whole design. Considering the humid climate in the Lingnan area, drawing inspirations from the local traditional architecture, we choose the characteristic black natural volcanic stone as the main material, achieving a balance between organic and textured, adding a sense of nature to the space.
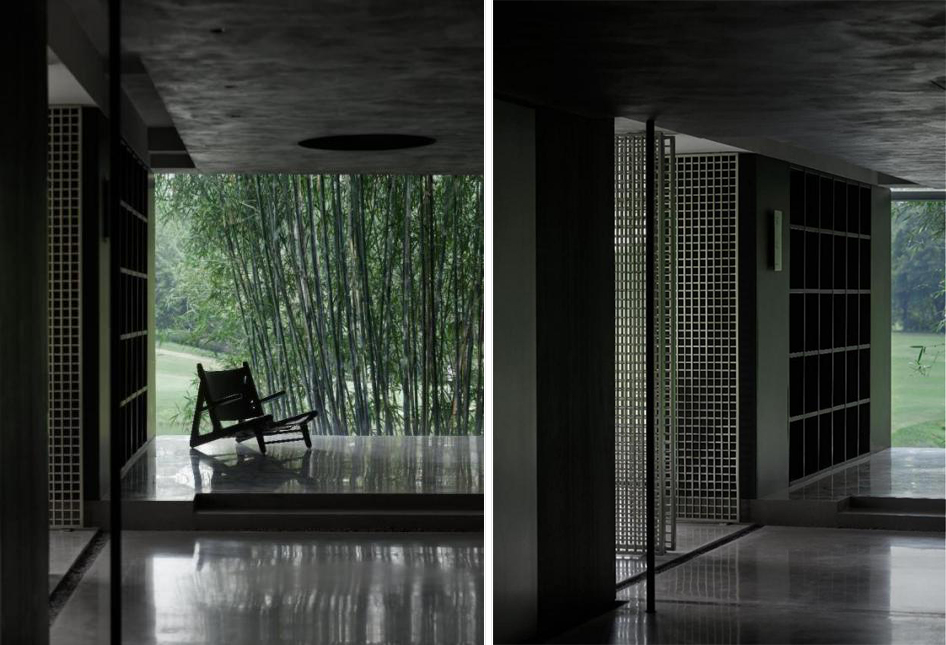 东面正对湖景,是景观面最大且户外景色最美的一个区域,我们将茶室置于东北角,户外景观得到充分利用。平常业主会在这里品茶、会客,整片落地窗消隐建筑边界,将自然尽收眼底,为品茶体验增添游荡于旷野的惬意色彩。多功能茶台以大理石体块穿插不锈钢和黑色烤漆面板构成,拥有湿泡茶台、内嵌入式烧水壶、湿、柜体储物等功能,将造型与实用性相结合。东边窗外有一片竹林,为空间增添了不少诗意与生机,因此我们将餐厅和茶室设置在景观面上。透过玻璃,业主能够自由的在室内与周围景观进行对话。餐厅右侧墙面以绿植打造,弱化墙体存在,呼应户外竹林,营造身处自然的氛围。顶面则利用月球灯构建竹影月下的雅致场景。西餐厅区域模拟户外园林的场景,通过立面格栅门自身的体量感将空间进行划分,且不遮挡光线,阳光强烈时还能形成丰富的光影效果。中部有两根立柱,我们将其融入餐桌设计,弱化立柱的存在。
东面正对湖景,是景观面最大且户外景色最美的一个区域,我们将茶室置于东北角,户外景观得到充分利用。平常业主会在这里品茶、会客,整片落地窗消隐建筑边界,将自然尽收眼底,为品茶体验增添游荡于旷野的惬意色彩。多功能茶台以大理石体块穿插不锈钢和黑色烤漆面板构成,拥有湿泡茶台、内嵌入式烧水壶、湿、柜体储物等功能,将造型与实用性相结合。东边窗外有一片竹林,为空间增添了不少诗意与生机,因此我们将餐厅和茶室设置在景观面上。透过玻璃,业主能够自由的在室内与周围景观进行对话。餐厅右侧墙面以绿植打造,弱化墙体存在,呼应户外竹林,营造身处自然的氛围。顶面则利用月球灯构建竹影月下的雅致场景。西餐厅区域模拟户外园林的场景,通过立面格栅门自身的体量感将空间进行划分,且不遮挡光线,阳光强烈时还能形成丰富的光影效果。中部有两根立柱,我们将其融入餐桌设计,弱化立柱的存在。
The east side of the building is directly facing the lake scenery, making it the area with the largest landscape side and the most beautiful outdoor scenery. The tearoom is arranged in the northeast corner, which can make full use of the outdoor scenery. Proprietors usually taste tea and meet guests here. The huge one-piece French window blurs the building boundaries, embracing the entire nature, bringing a cozy color to tea tasting, as if wandering in the wildness.The multifunctional tea table is made of marble block, matched with stainless steel and black stoving varnish table board, equipped with wet tea making table, internal embedded teakettle, and functions such as dehumidifying, cabinet storage are also, achieving a great combination of style practicality.Outside the window on the east side, there is a bamboo forest, which adds a lot of poetry and vitality to the space. Therefore, we arrange the dining room and tearoom on the landscape side. Through the glass, the proprietor can freely talk to the surrounding landscape indoors. The right wall of the dining room is fully covered with green plants, weakening the existence of walls, echoing with the bamboo forest outdoors, creating an atmosphere of staying in nature. For the top surface, a moon lamp creates an elegant scene of bamboo shadows under the moon.The western restaurant area simulates the outdoor garden scene. The space is divided by the volume sense of the facade grilled door itself, and the light is not shielded. When the sunlight is strong, this space will form a rich light and shadow effect. The two columns in the middle of the space are included into the design of dining tables, weakening the existence of columns.
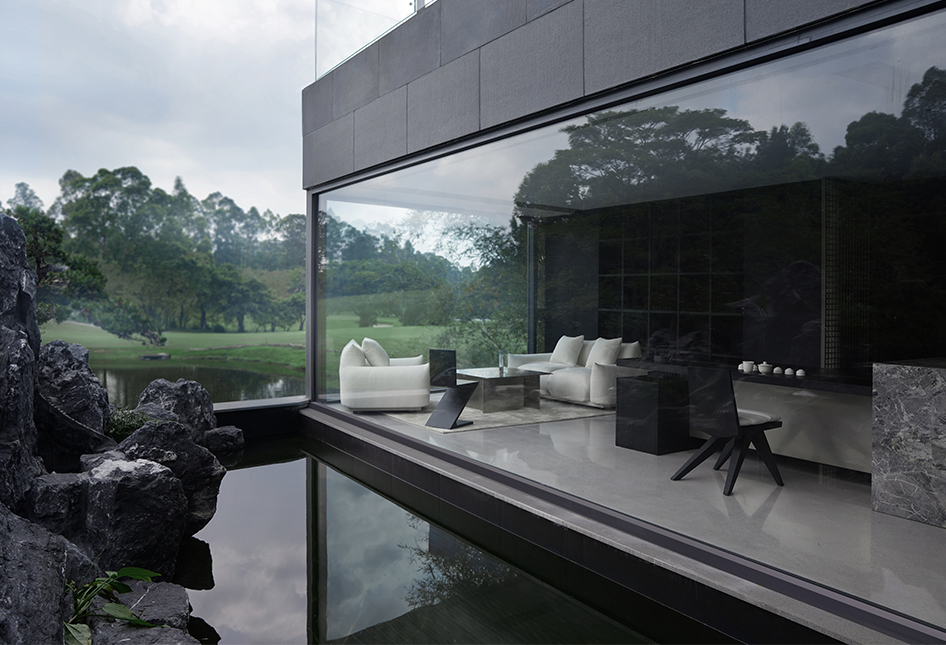
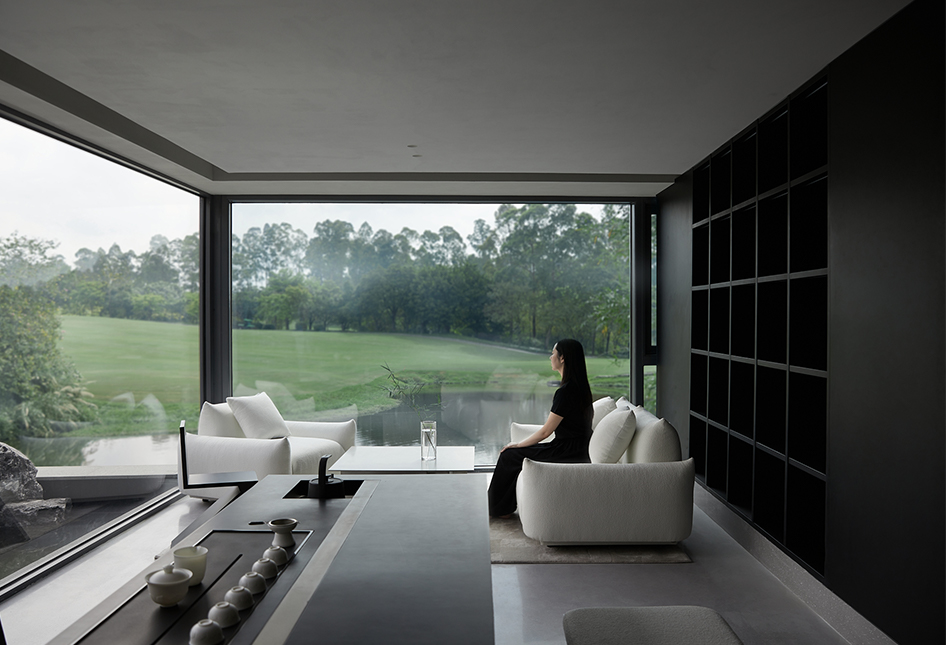
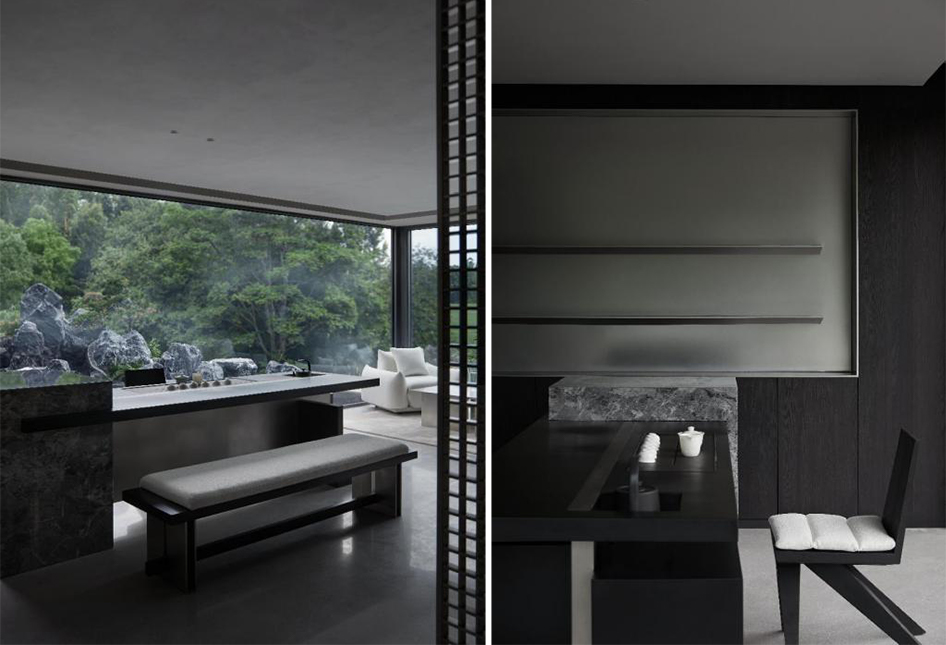
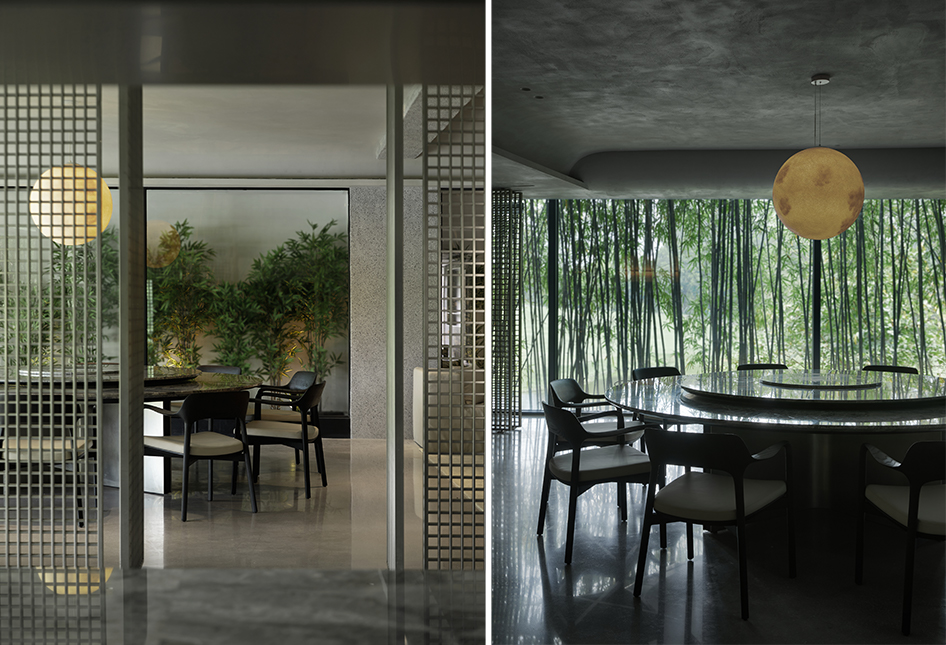 该空间结构的复杂性,让设计者联想到了中国传统园林中“因地制宜”的空间营造手法。横向空间上的阅读区、走廊和品酒区,在空间状态上天然地对应了园林中的“亭”、“楼”、“廊”,故而将其建筑特征用到空间设计中。“亭”作为园林中观景与休憩的建筑空间,拥有与自然融合的属性。在靠近景观的区域,我们模拟“亭”的形式设置了一处阅读区,此处也是通过“廊”(走廊)后进入视线的第一个功能区,通过抬高阶梯完成了区域界定。书柜则设置在了侧面,从正视角看去最大程度弱化其存在。亭下雅致静谧的阅读区通过设计,成为了一个充满光明和宁静的精神角落。25米的长通道,运用“廊”的形式呈现,引导人在空间中的行为动线,并对端景处的阅读区进行视觉强调,将户外景观拉近到人眼前,让人产生好奇心,从而向使用频率较高的东面空间移动。为加强对园林环境的模拟,我们用黑色石子转译水流,在空间行走,仿佛身处户外园林一般。为进一步模拟园林环境,我们在“廊”旁盖起了“楼”——品酒区。其建筑形态运用传统坡屋顶的造型结合现代材质进行构建,左边的墙面设计提取了广东市井街区一个现代建筑的片段。品酒区并未做成完全闭合的空间,希望透过此处看到局部的户外景观。黑白灰的极简色调与窗外竹林的呼应,带来纯净大气的视觉感受。
该空间结构的复杂性,让设计者联想到了中国传统园林中“因地制宜”的空间营造手法。横向空间上的阅读区、走廊和品酒区,在空间状态上天然地对应了园林中的“亭”、“楼”、“廊”,故而将其建筑特征用到空间设计中。“亭”作为园林中观景与休憩的建筑空间,拥有与自然融合的属性。在靠近景观的区域,我们模拟“亭”的形式设置了一处阅读区,此处也是通过“廊”(走廊)后进入视线的第一个功能区,通过抬高阶梯完成了区域界定。书柜则设置在了侧面,从正视角看去最大程度弱化其存在。亭下雅致静谧的阅读区通过设计,成为了一个充满光明和宁静的精神角落。25米的长通道,运用“廊”的形式呈现,引导人在空间中的行为动线,并对端景处的阅读区进行视觉强调,将户外景观拉近到人眼前,让人产生好奇心,从而向使用频率较高的东面空间移动。为加强对园林环境的模拟,我们用黑色石子转译水流,在空间行走,仿佛身处户外园林一般。为进一步模拟园林环境,我们在“廊”旁盖起了“楼”——品酒区。其建筑形态运用传统坡屋顶的造型结合现代材质进行构建,左边的墙面设计提取了广东市井街区一个现代建筑的片段。品酒区并未做成完全闭合的空间,希望透过此处看到局部的户外景观。黑白灰的极简色调与窗外竹林的呼应,带来纯净大气的视觉感受。
The complexity of this spatial structure reminded the designer of the space construction technique “tailored to local conditions” in traditional Chinese gardens. For the spatial state, the reading area, corridor, and wine tasting area in the horizontal space naturally correspond to the “pavilion”, “building”, “corridor” in the garden, so their architectural features are used in the space design.As an architectural space for viewing and rest, “pavilion” has a property of merging with nature. In the area close to the landscape, simulating the form of “pavilion”, we set a reading area, where is also the first functional area that enters the line of sight after passing through the “corridor”, which completes the spatial area definition by raising the stairs. Bookcases are set on the side, which can maximum weaken its existence in the front view. The elegant and quiet reading area under the pavilion is designed to be a spiritual corner full of light and tranquility.The 25 meters long passageway is presented in the form of “corridor”, leads people’s action circulation in the space, visually emphasizes the reading area in the aisle-side view, and brings the outdoor landscape closer to people’s eyes, making them feel curious and then move to the east space with high use frequency. In order to strengthen the simulation of the garden environment, we use black pebbles to change the flowing direction of water, making people feel like being in an outdoor garden when walking in this space.To further simulate the garden environment, we build a “building” beside the “corridor” — a wine tasting area. Its architectural form is constructed by combining the traditional slope roof with modern materials, and its left wall design drew inspiration from images of a modern building in an urban block of Guangdong. The wine tasting area is not designed to be a completely closed space, leaving a gap to see partial outdoor landscape. The minimalist color tone of black, white and gray echoes with the bamboo forest outside the window, creating a pure and wide visual feeling.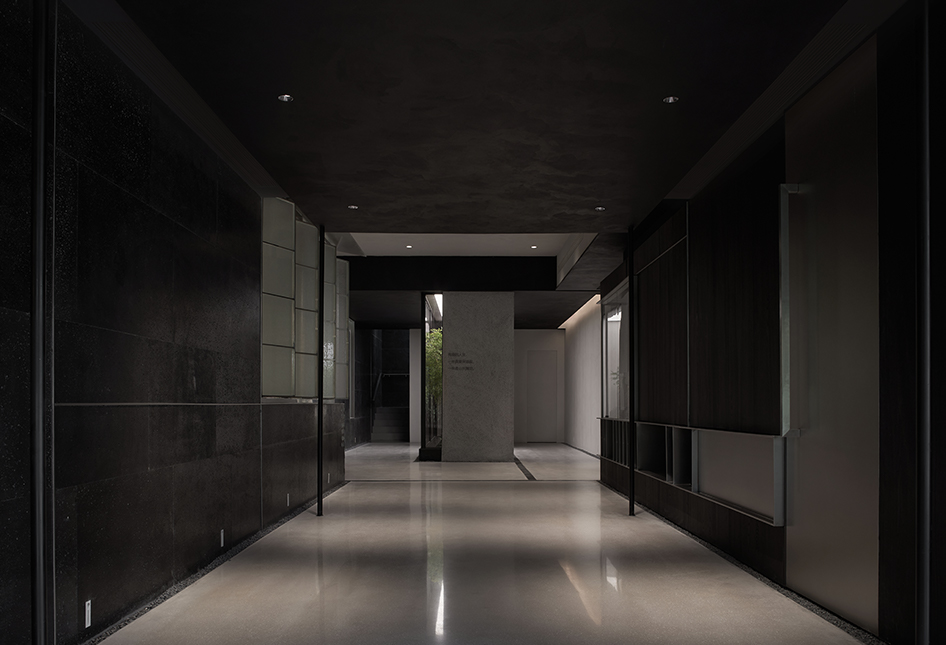
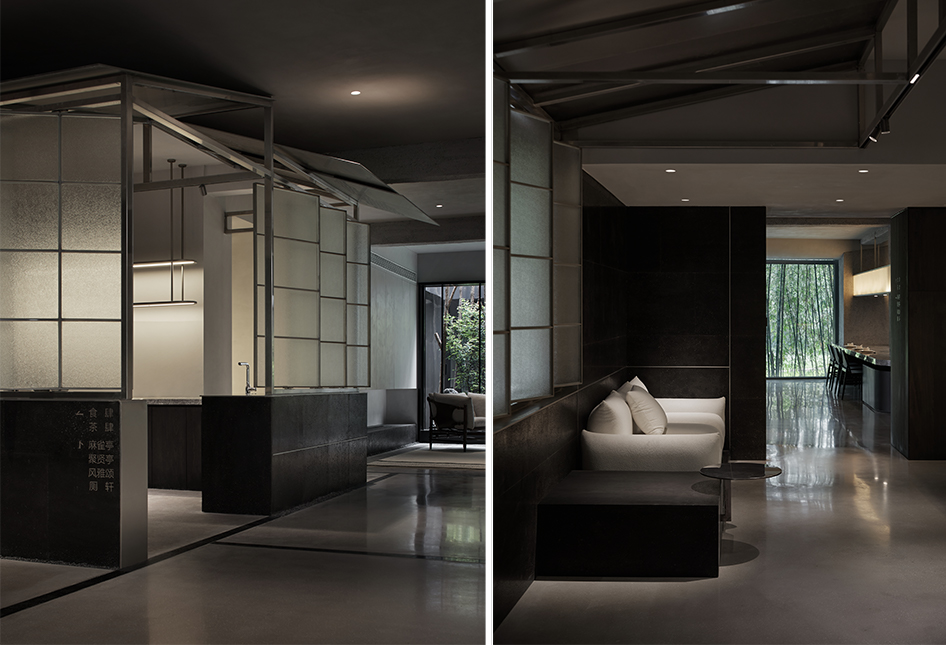 因项目位于地下室,有许多封闭,光线无法穿透的实墙。若能让这些实墙弱化、甚至消隐,便能极大地消除人身处地下室的不适感受。对于采光景观丰富的区域,我们使用大面积落地窗,消除室内外的视觉边界;而对于无采光实墙的部分,我们则采用了不同于常规的手法。西侧电梯入口处直面两堵承重墙,我们将其打造成景观观赏区,内置灯光膜,模拟天光照射的形式,缓解光线不足的同时增加入户体验感。会客区安置在了天井边,微弱的天光透过树林洒入。右侧为实墙,我们用镜面弱化区域墙体的存在感,在镜面前种植各种枫树、矮灌木及苔藓类植物,消弭空间边界的同时,营造被自然环绕的氛围。KTV由于空间属性,不需要自然采光,我们在墙面上使用大面积黑色火山岩,起到防潮隔音的作用。黑色墙体的边界弱化属性和可变换灯光图形的幻景屏配合,达到空间边界的模糊感。
因项目位于地下室,有许多封闭,光线无法穿透的实墙。若能让这些实墙弱化、甚至消隐,便能极大地消除人身处地下室的不适感受。对于采光景观丰富的区域,我们使用大面积落地窗,消除室内外的视觉边界;而对于无采光实墙的部分,我们则采用了不同于常规的手法。西侧电梯入口处直面两堵承重墙,我们将其打造成景观观赏区,内置灯光膜,模拟天光照射的形式,缓解光线不足的同时增加入户体验感。会客区安置在了天井边,微弱的天光透过树林洒入。右侧为实墙,我们用镜面弱化区域墙体的存在感,在镜面前种植各种枫树、矮灌木及苔藓类植物,消弭空间边界的同时,营造被自然环绕的氛围。KTV由于空间属性,不需要自然采光,我们在墙面上使用大面积黑色火山岩,起到防潮隔音的作用。黑色墙体的边界弱化属性和可变换灯光图形的幻景屏配合,达到空间边界的模糊感。
Because the project is in the basement, and there are many closed dead walls that can not be passed through by light, if we can weaken, or even hide these dead walls, the uncomfortable feeling of staying in a basement will be greatly eliminated.For the areas with rich lighting and views, we chose to use large-area French window to eliminate the visual boundaries between indoor and outdoor; for the dead walls without lighting, we use a different and unusual approach. We build the area from the elevator entrance on the west side to the two main walls as a landscape viewing area, and built-in lighting film simulating the form of sunshine is installed, alleviating the lack of light while increasing the experience of entering the space.The reception area is arranged next to the patio, with faint sunlight sprinkled into through the wood. The right side is a dead wall, but we use mirrors to weaken the existence of walls in this area. Before the mirror, a variety of maple trees, dwarf shrubs and moss plants are planted, creating an atmosphere surrounded by nature while eliminating the boundary of space.Due to its space attribute, KTV doesn’t have the requirement of natural lighting, so we use large-area black volcanic rock on the wall, which is moisture-proof and sound-proof. The black wall’s property of weakening the boundary coordinates with the electronic screen that can change lights and pictures to achieve the effect of blurring the spatial boundary.
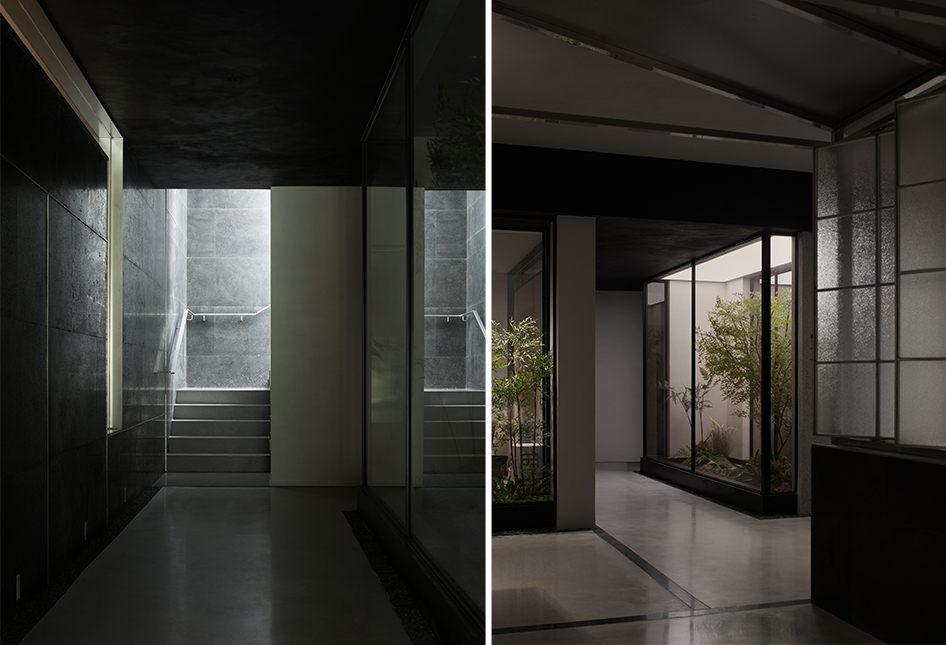
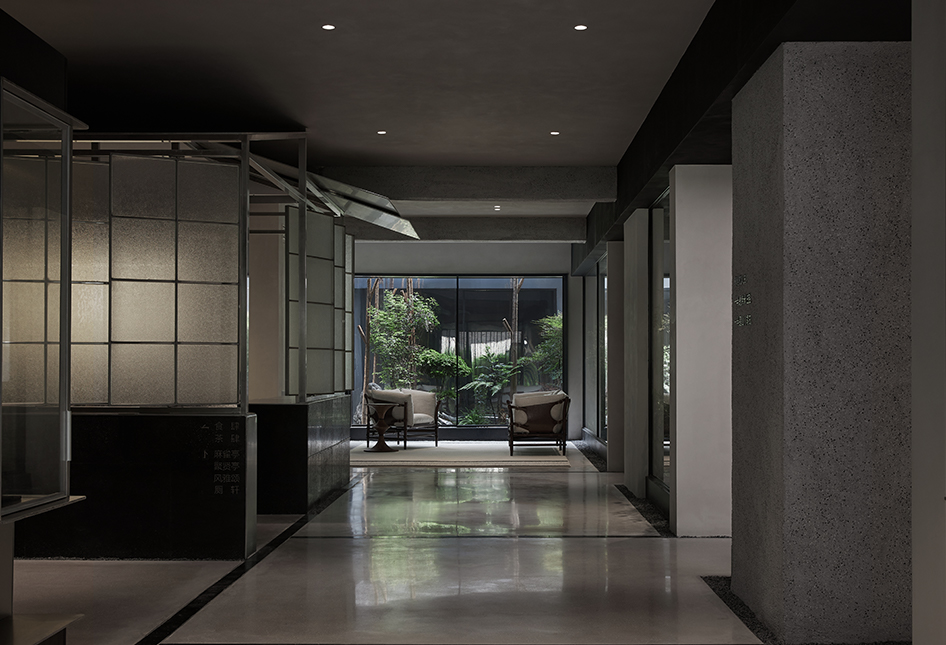
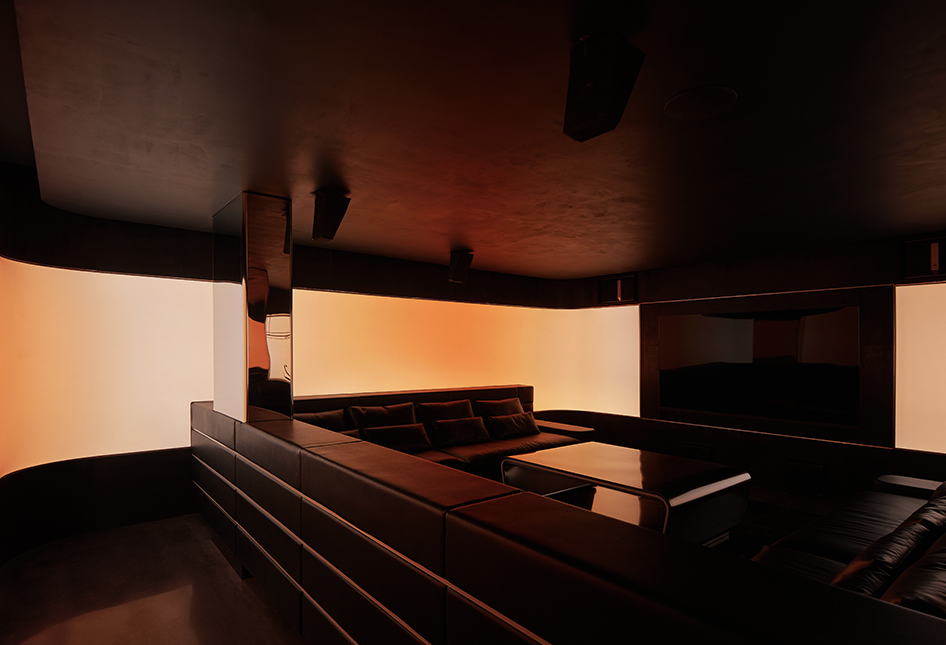 我们希望呈现一个松弛、平静且富有归属感的精神庇护所。在绿竹环绕、流水潺潺的优美环境中,摒弃了大部分的装饰元素和复杂手法,以极其简约纯净的空间造型和谐地融入了周边景观。树荫构成天然的画面,建筑宛如艺术作品在自然中展示。
我们希望呈现一个松弛、平静且富有归属感的精神庇护所。在绿竹环绕、流水潺潺的优美环境中,摒弃了大部分的装饰元素和复杂手法,以极其简约纯净的空间造型和谐地融入了周边景观。树荫构成天然的画面,建筑宛如艺术作品在自然中展示。
We expect to present a spiritual sanctuary carrying relaxation, calmness and belongingness. Surrounded by green bamboo and gurgling water, without excessive decorative elements and complex techniques, this building harmoniously blends into the surrounding landscape with an extremely simple and pure space modeling. The tree shade constructs a natural picture, and the building is like an artistic work displayed in nature.
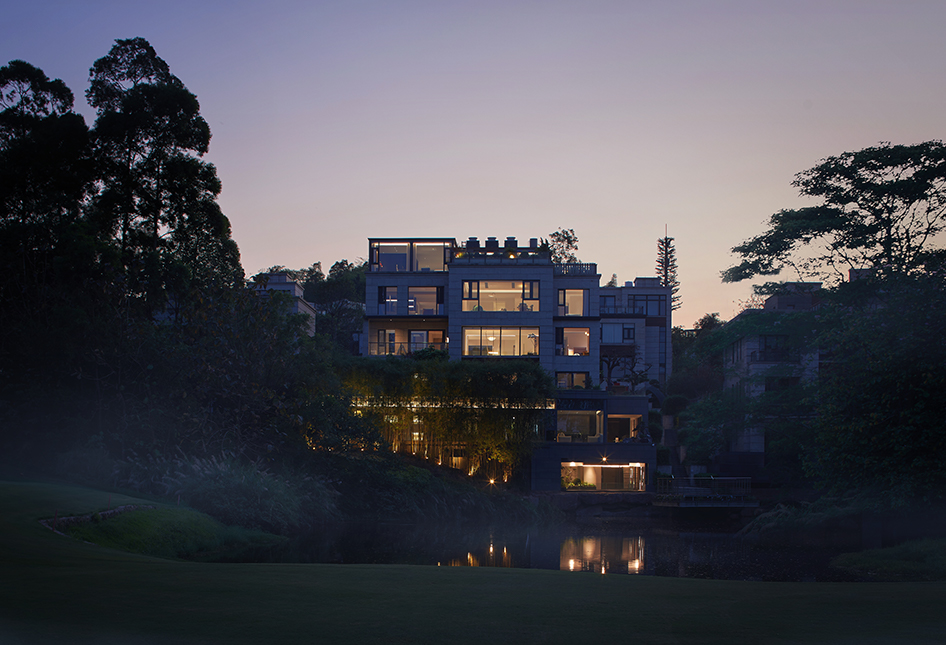
项目面积:600㎡
项目类型:Residential
设计时间:2024

