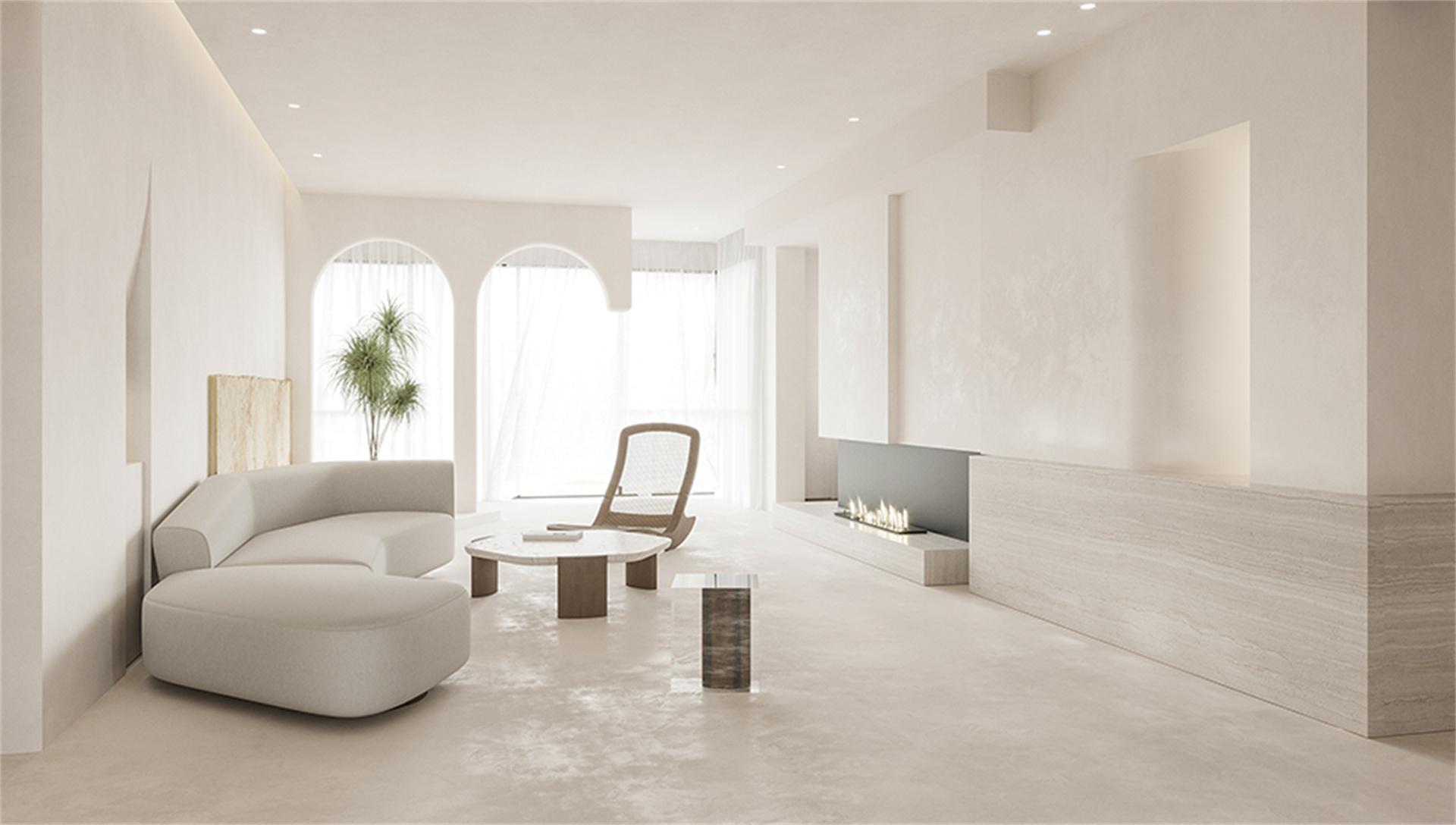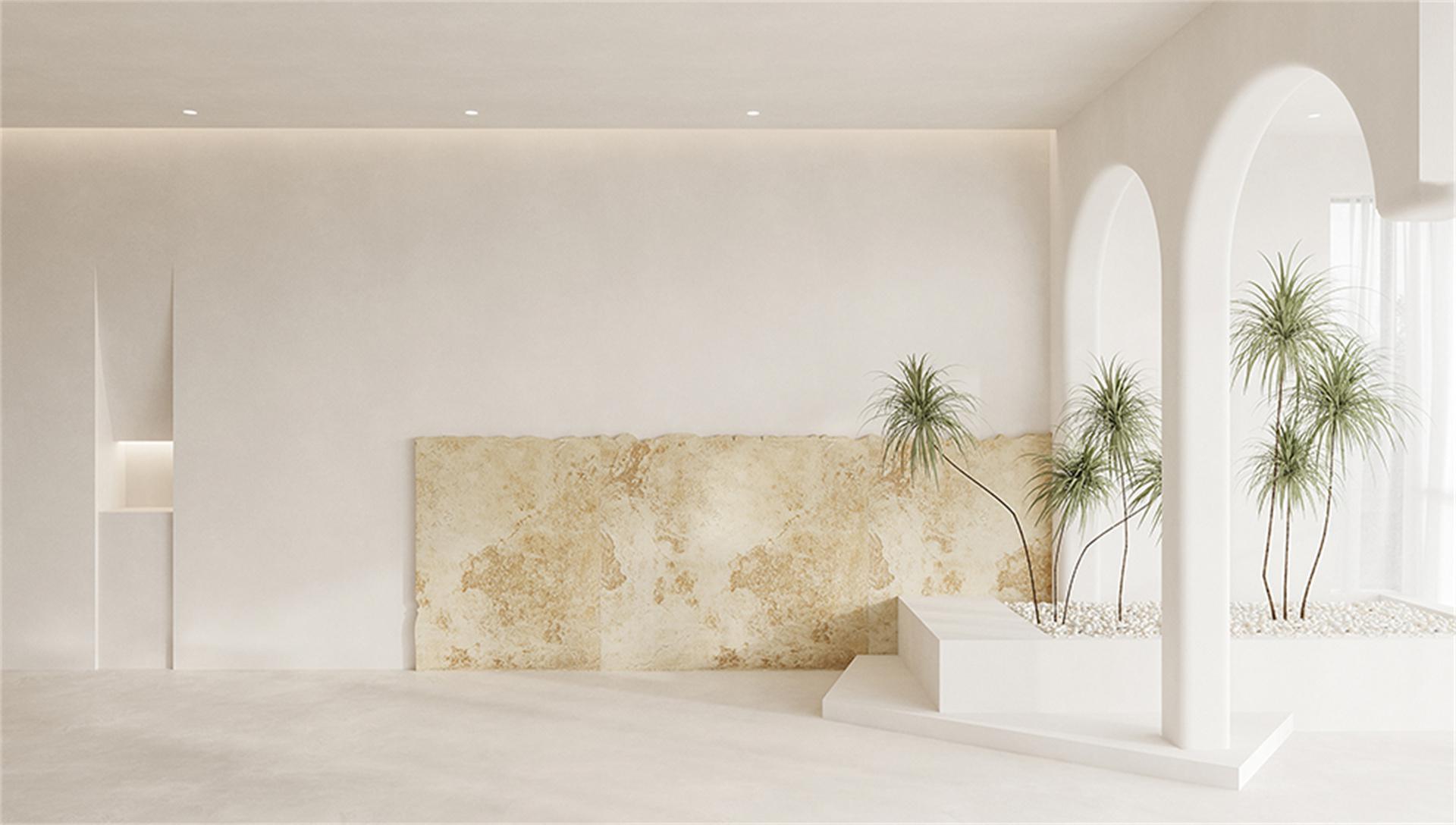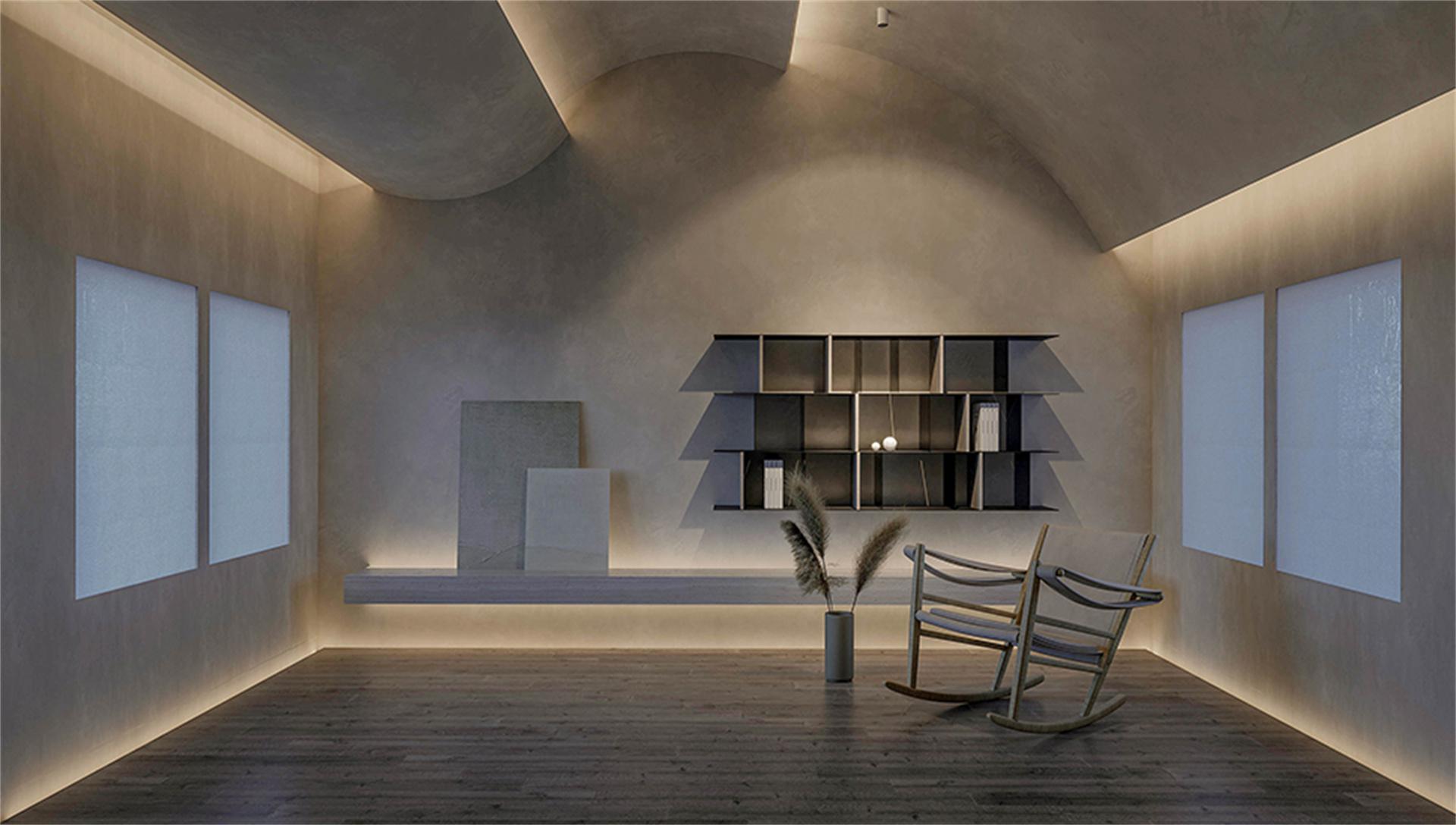《SPACE DESIGN·共济》
Aug 29,2023
光是柔软的
我们渴求光
不只是寻求温暖
更是渴望归属与纯净
建筑是有棱角的
我们常用建筑的思维去设计
是为了追求在空间中的理性思考
Light is soft
We crave light
Not just looking for warmth
But also for belonging and purity
Architecture is angular
We often design from the perspective of architecture
It is to pursue the rational thinking of space
...
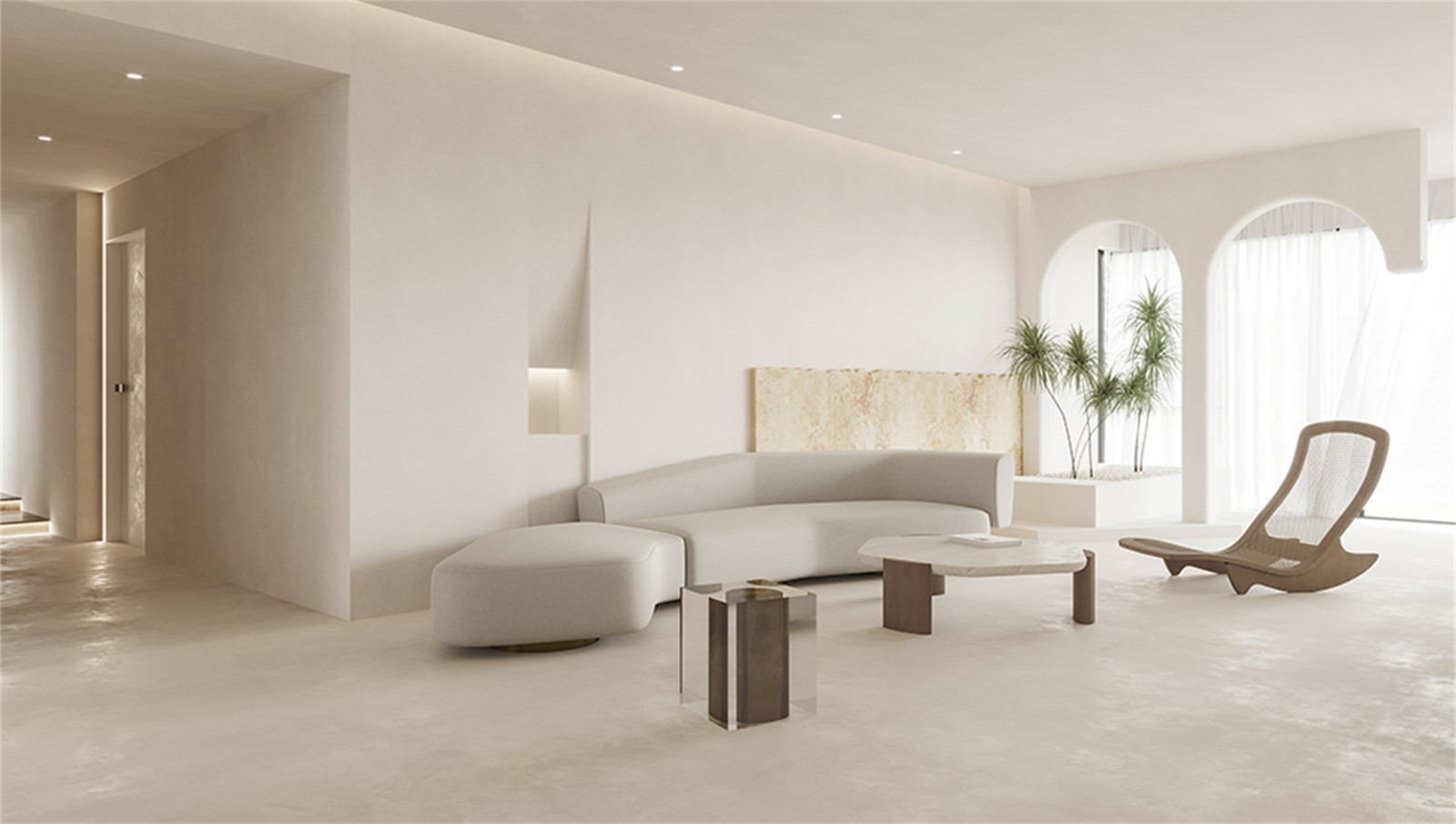
在客厅
我们把光引入室内
打造室内的伊甸园
在这里 有光 有影 有花园阳台
粗糙硬朗的石材与温柔的弧线造型理性与感性的交叠共生
在餐厅
灯光可亲 刚柔并济
in living room
We bring light into the interior
Create an Indoor Garden of Eden
Here, there is light, there is shadow, there is a garden balcony
The rough and tough stone and the gentle arc shape overlap and symbiosis between rationality and sensibility
in the restaurant
The light is friendly, rigid and soft
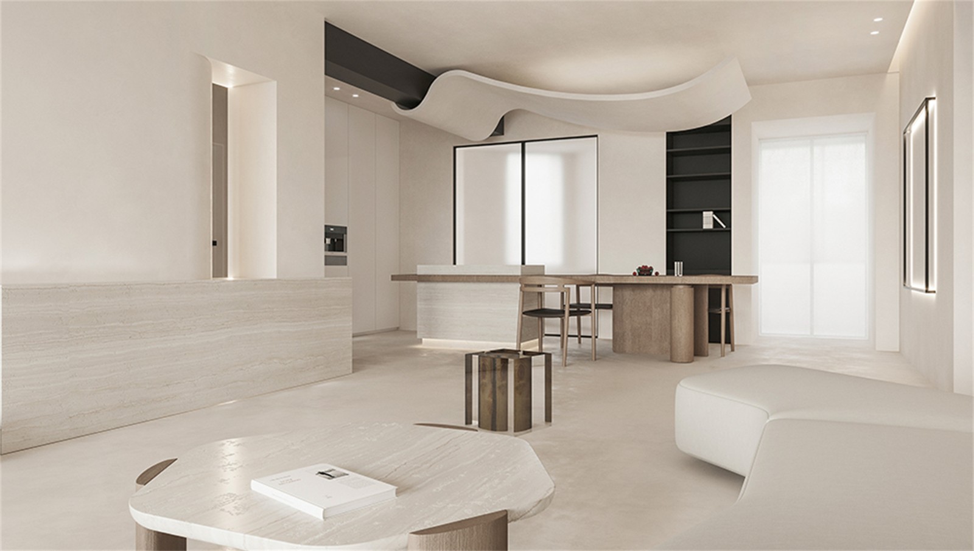
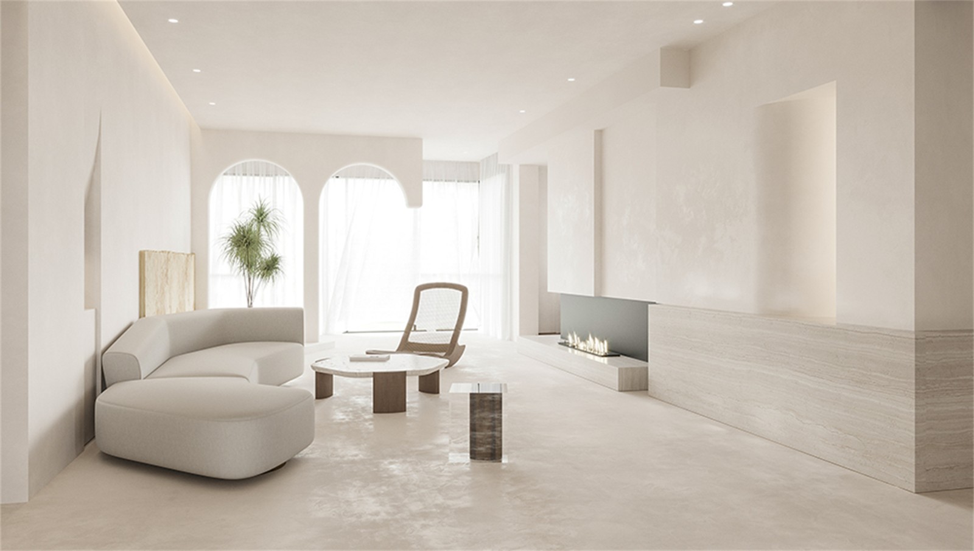
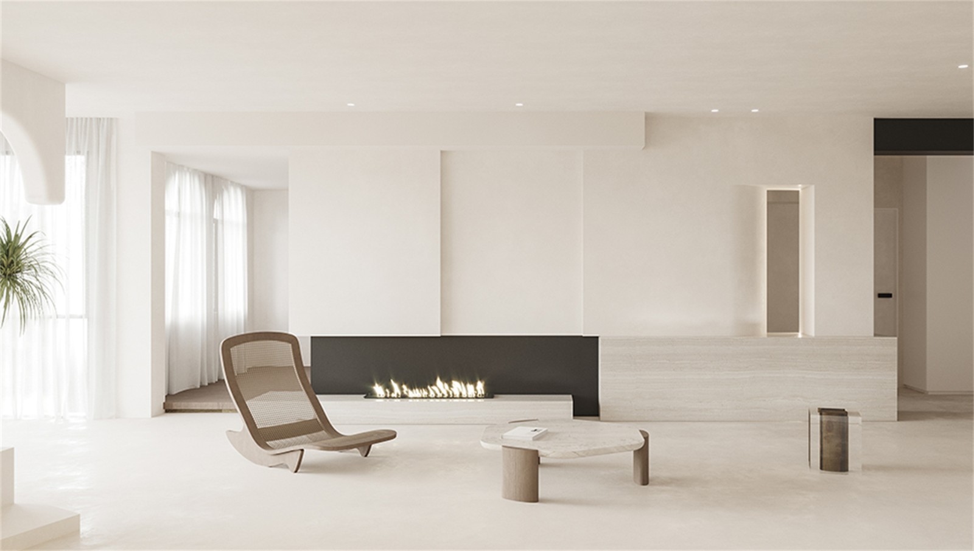
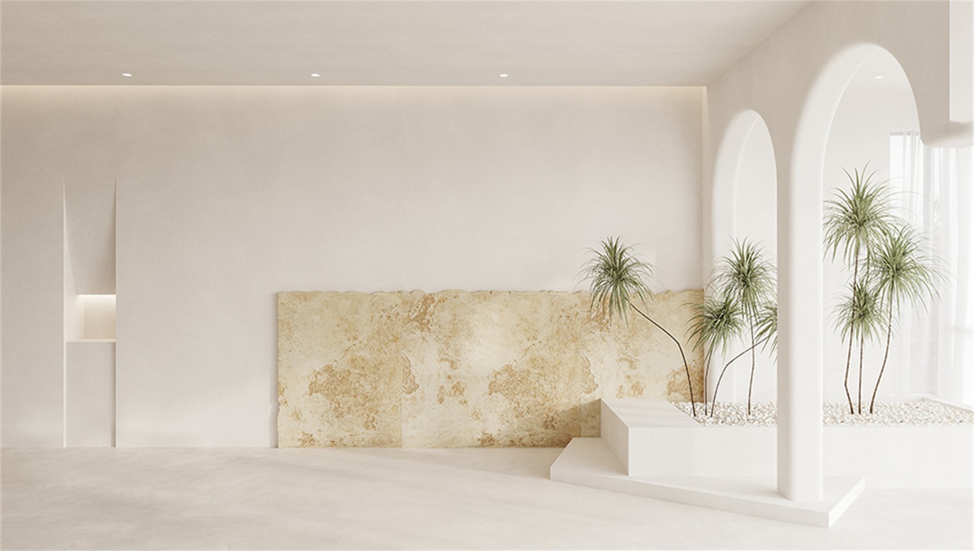
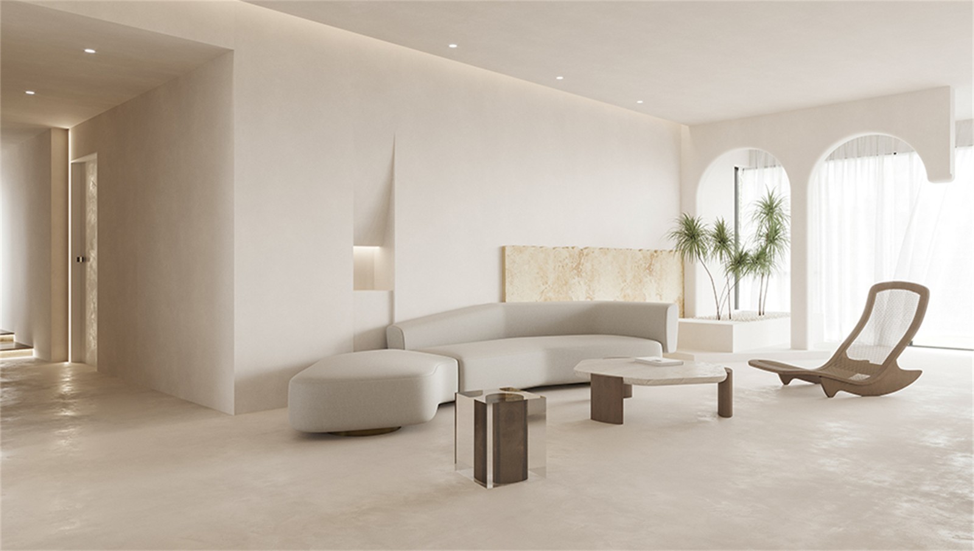
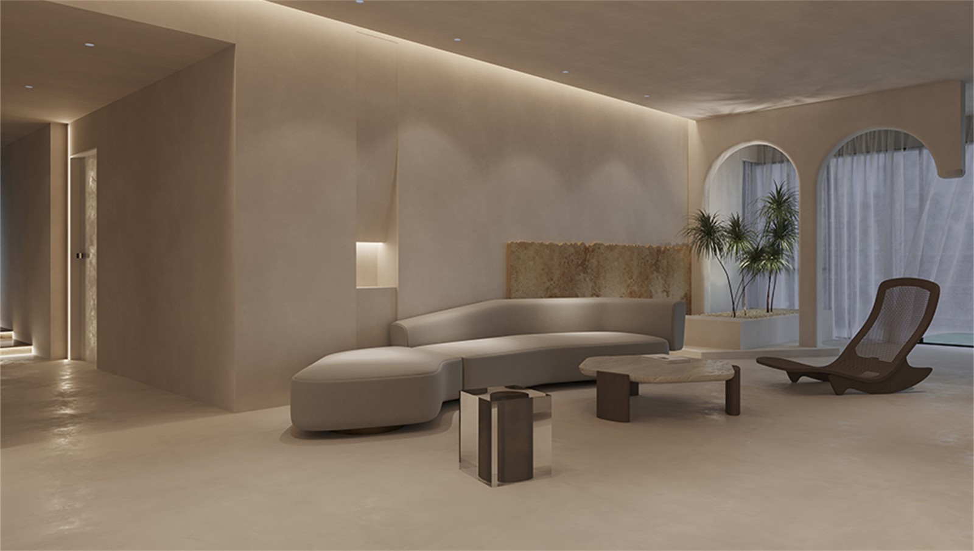
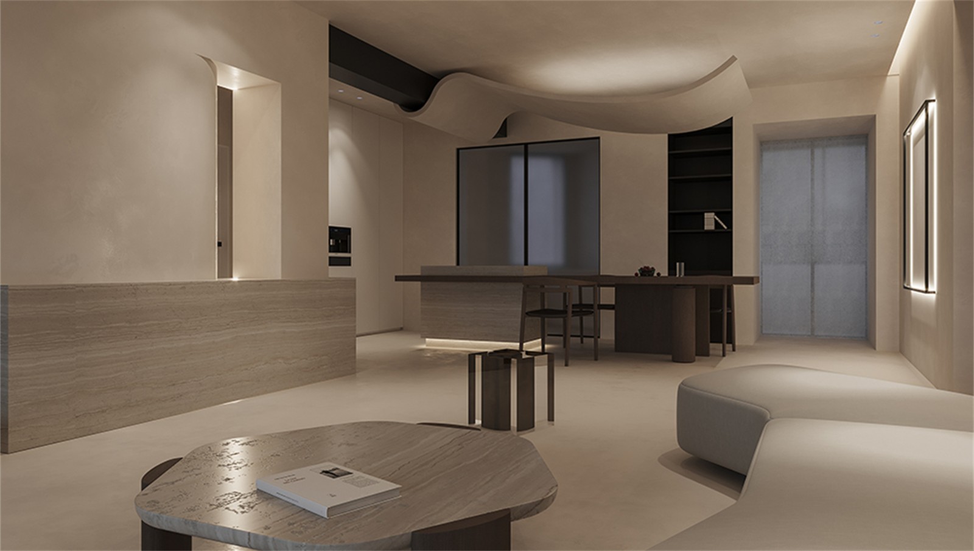
通往房间的过道
深邃通透
在卧室、休闲区
捕捉家的明亮与舒适
在最放松的空间
体味生活本真
hallway leading to the room
Profound and transparent
In the bedroom, lounge area
Capture the brightness and comfort of home
in the most relaxing space
Appreciate the true life
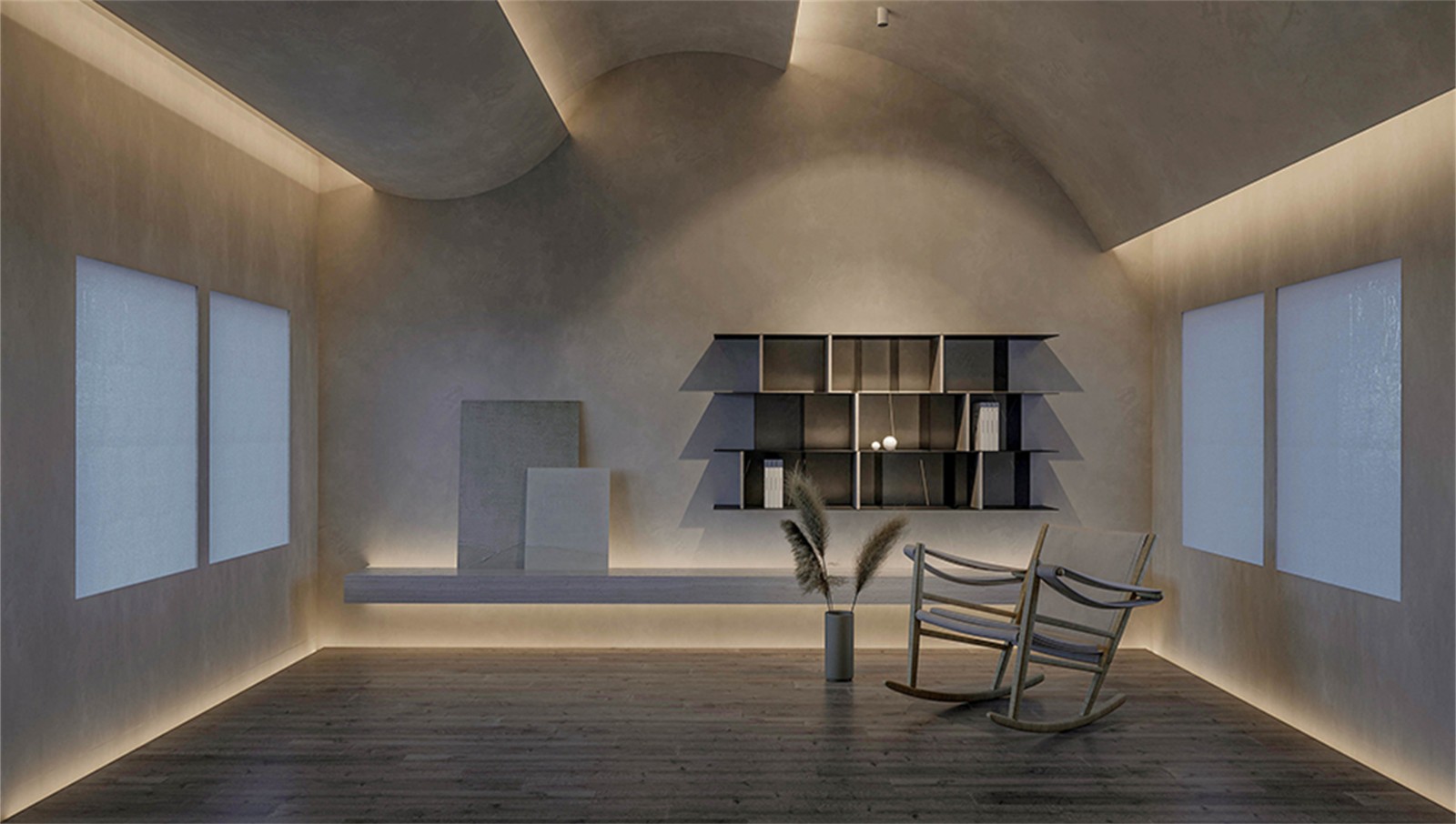
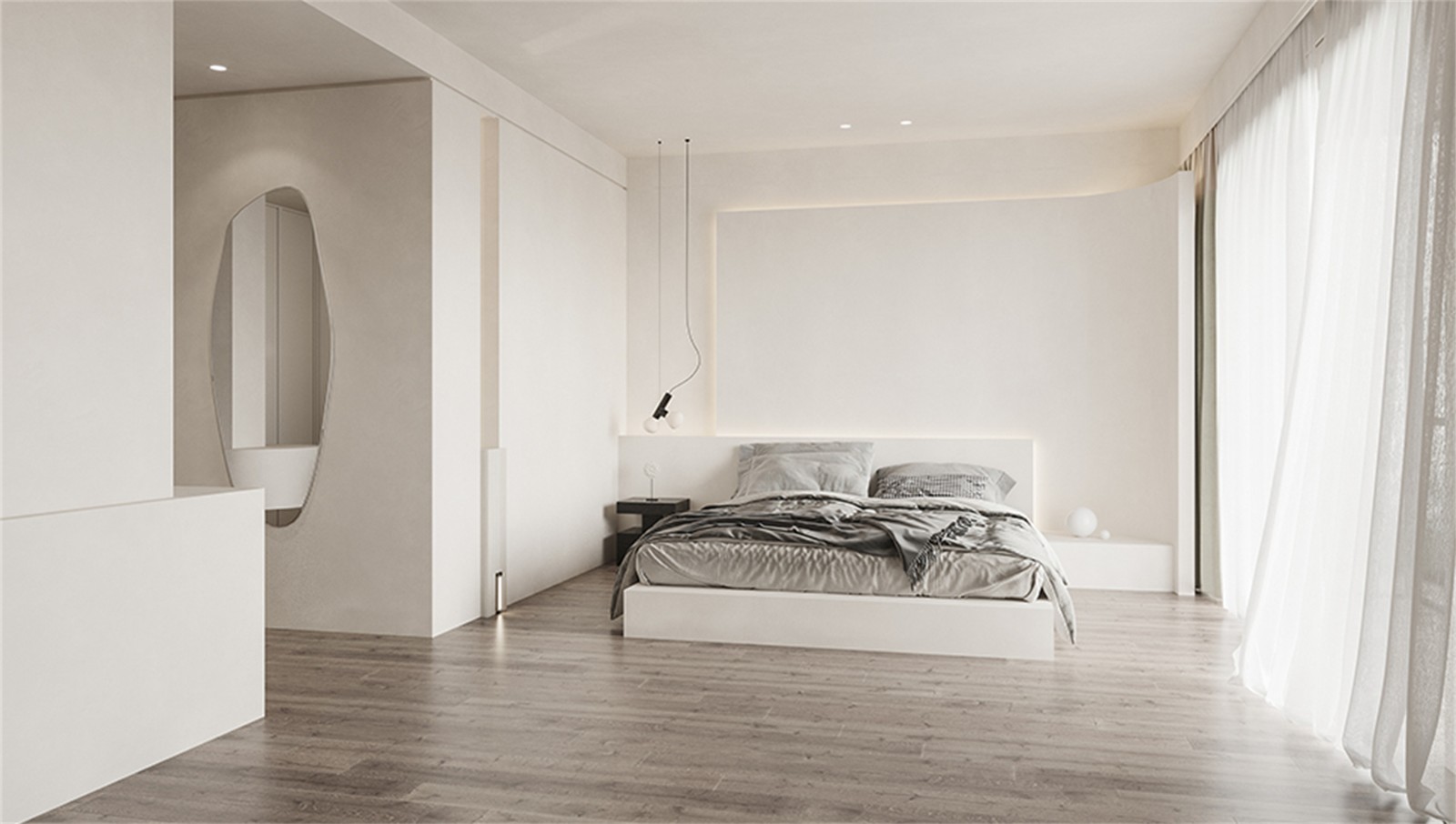
项目面积:200㎡
项目类型:Residential
设计时间:2020

