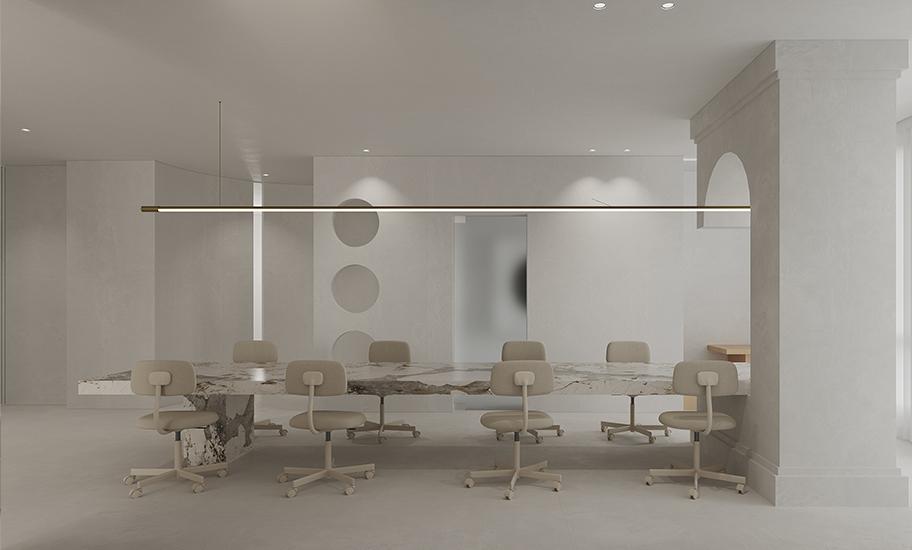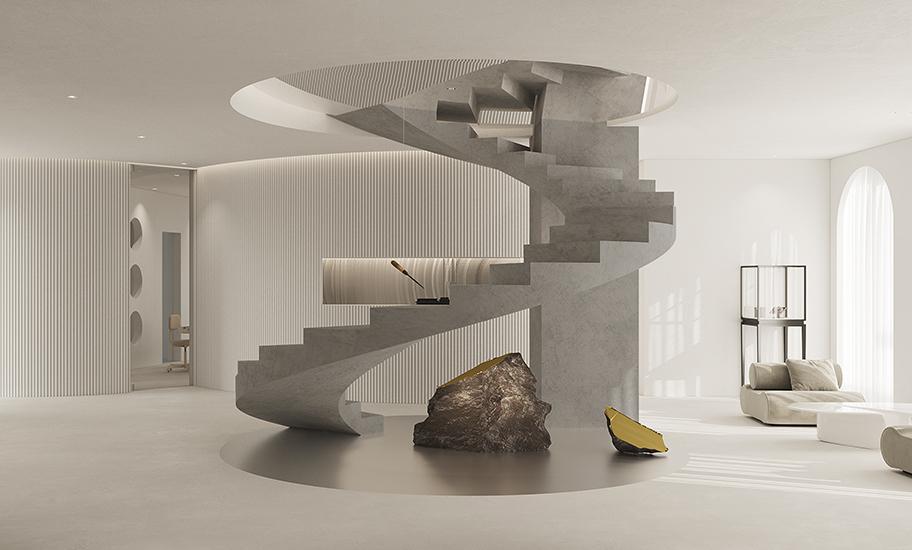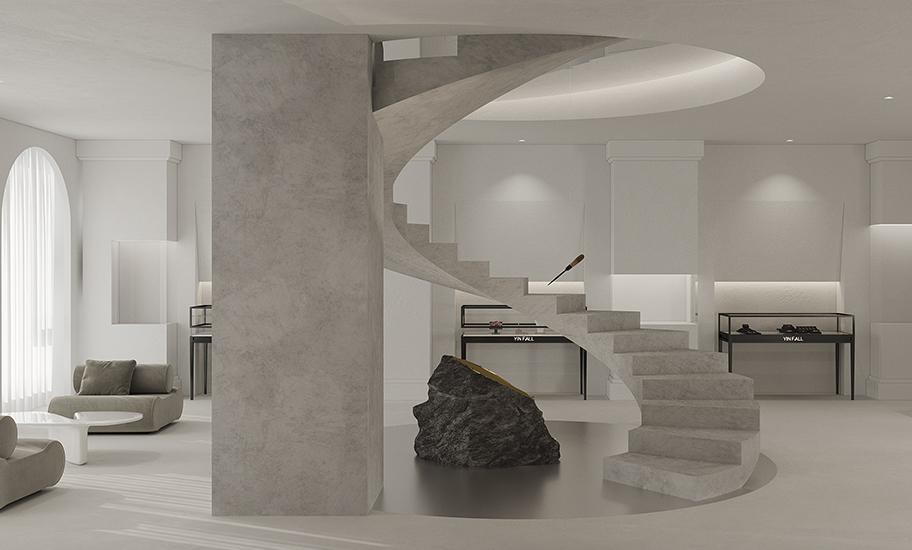《SPACE DESIGN·断》
Aug 29,2023
在入口处,以四分之一圆为造型,缓冲过度进入主空间。设计师在此处将LOGO作为门把手,下方用地灯点缀点亮,打开这扇门的一刻就是形象墙
“石头打开后,最内部的本质即价值突显出来,而外表,被遮挡的,被蒙蔽的的表象也终将消失。在珠宝行业内,不断的,连续的,去做一个事,也是不停的深耕追求一个事”
于是,展厅作为内核处,也意味着石头的本心,周边装置是现代欧洲与极简的融合,积极动势的楼梯,加入欧洲元素的连拱,线条明确的物柜共同组成一个新的排列组合
At the entrance, a quarter circle is used as the shape to buffer the transition into the main space. The designer uses the LOGO as the door handle here, and the floor lamps are used to decorate and light the bottom.
"After the stone is opened, the innermost essence, that is, the value, will be highlighted, and the appearance, the covered and hooded appearance will eventually disappear. In the jewelry industry, it is continuous and continuous,
and it is also non-stop to do one thing. deep plowing to pursue one thing”
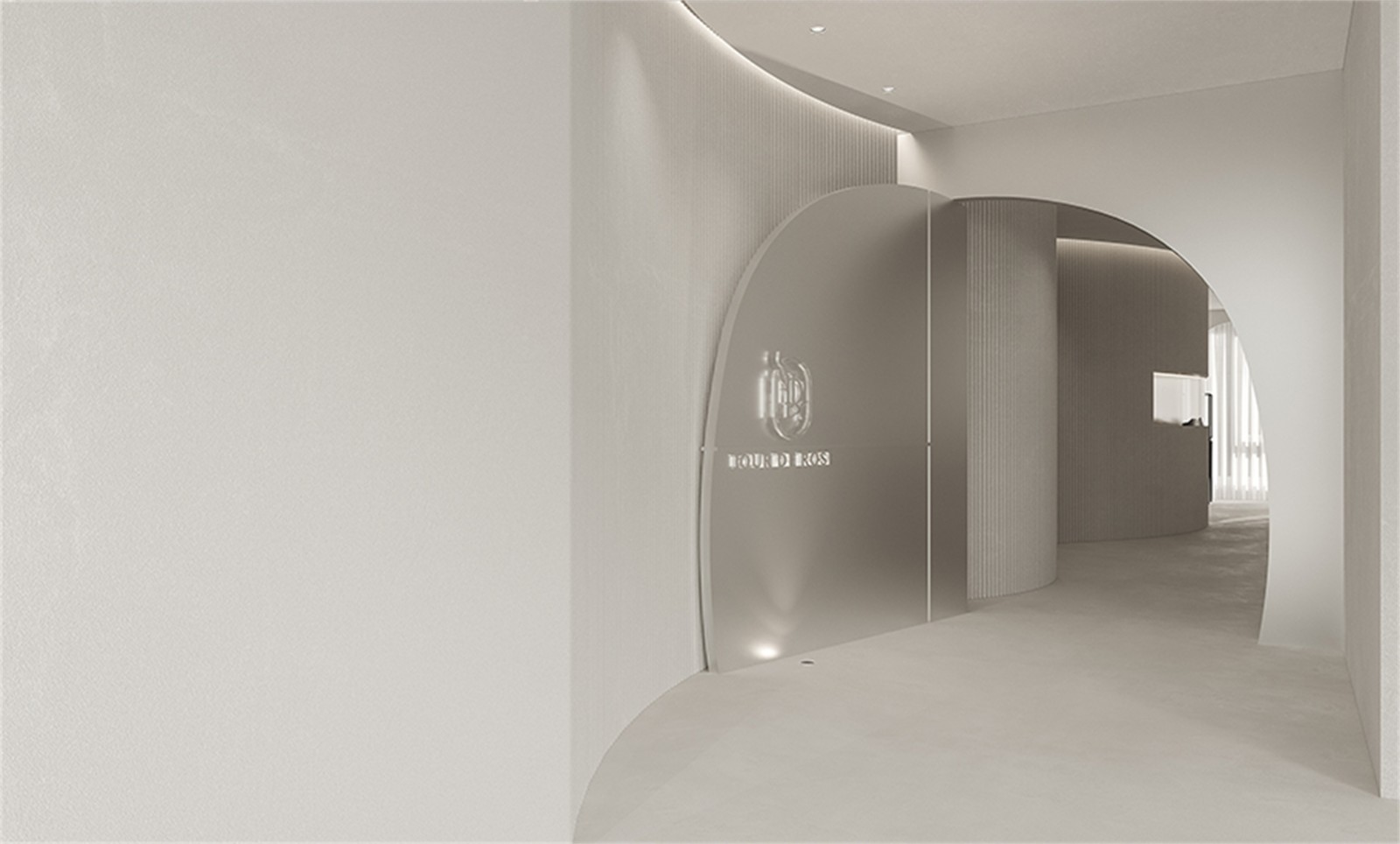
中央楼梯,上下方镜面材质交相呼应,特定的倾斜弧度反射着楼梯的攀援动势
The central staircase, the upper and lower mirror materials echo each other, and the specific inclination arc reflects the climbing momentum of the stairs
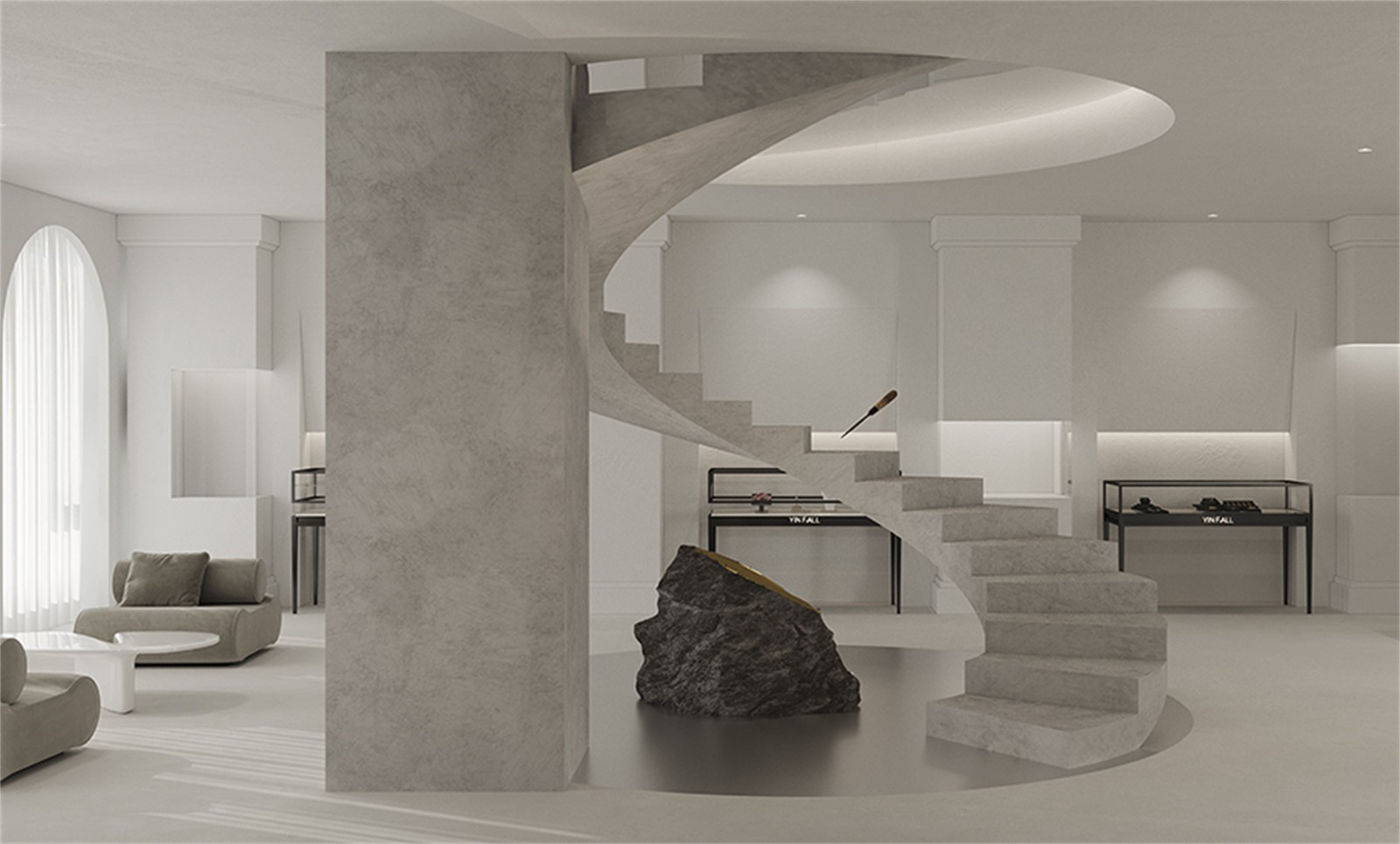
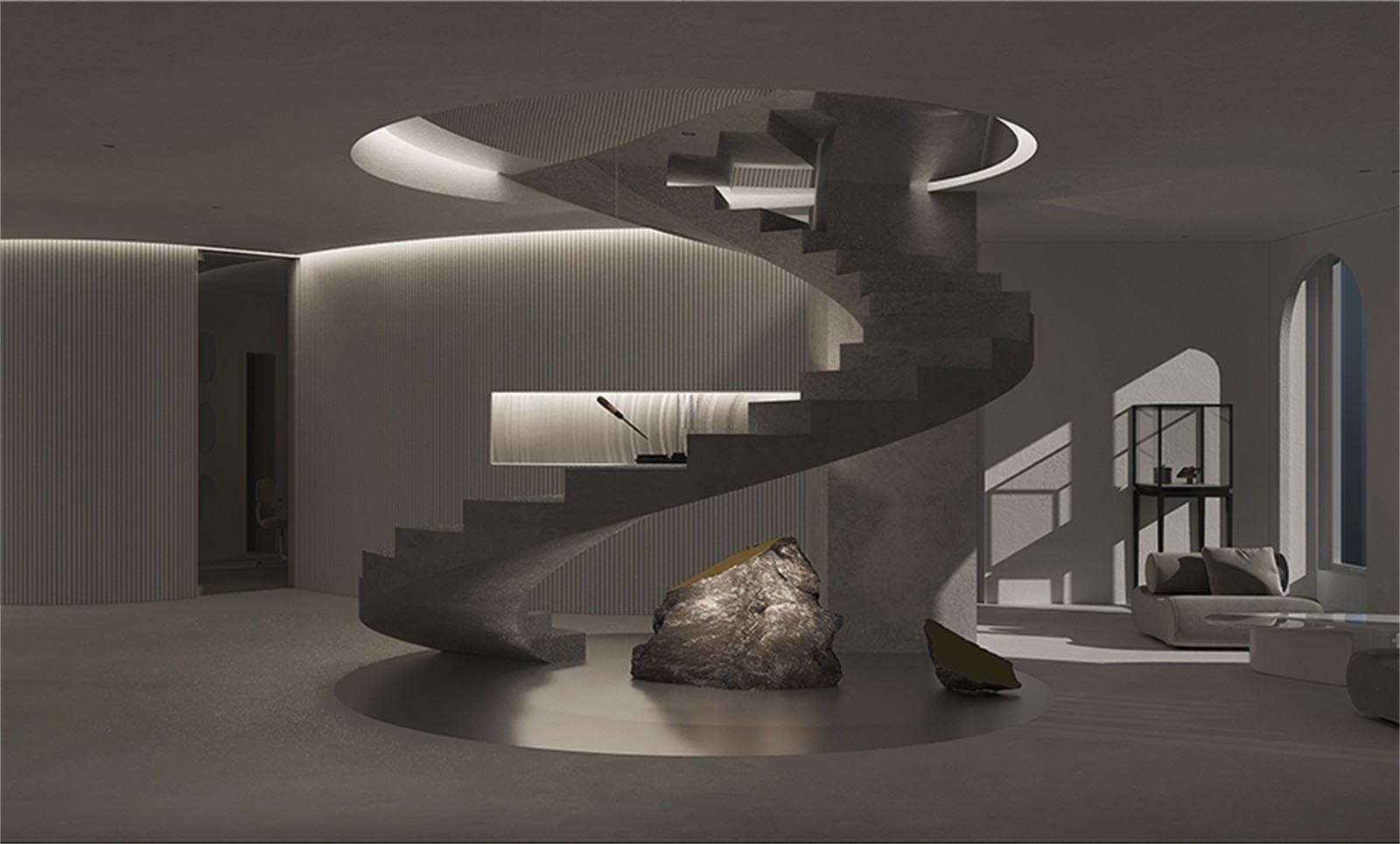
水无常形,公共办公区形态与走势正如流动的水,无时无刻将空间平衡对等,一根长形灯管穿插在会议桌上方连接起会议空间与断拱的沟通桥梁
光线的引入,既切割又融合,窗帘盒以连拱的形式表达,后方暗藏纱帘
Water is impermanent, and the shape and trend of the public office area are just like flowing water, which balances the space all the time.
A long light tube is interspersed above the conference table to connect the conference space with the broken arch.
The introduction of light is both cutting and merging, the curtain box is expressed in the form of arches, and the gauze curtain is hidden behind.
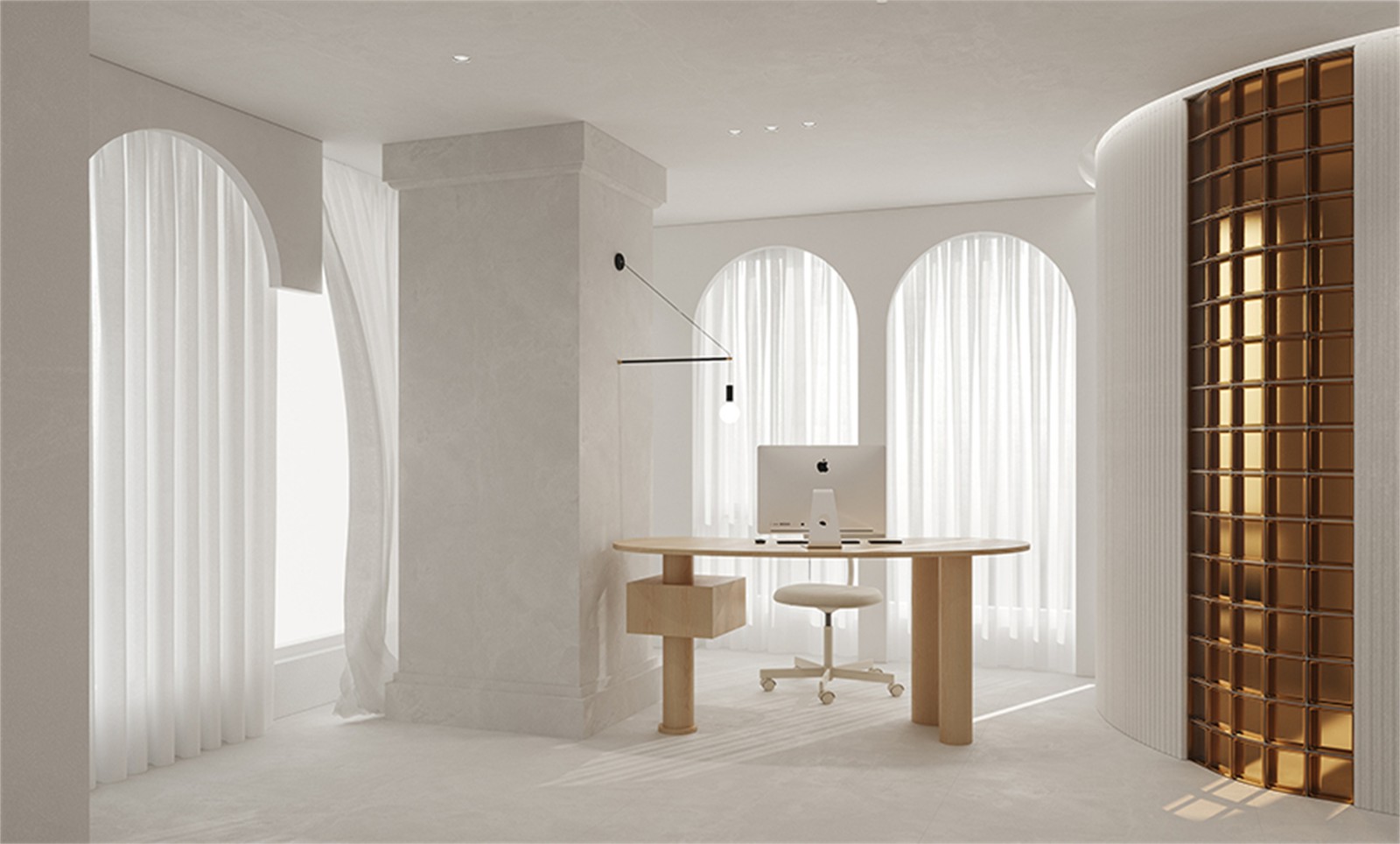
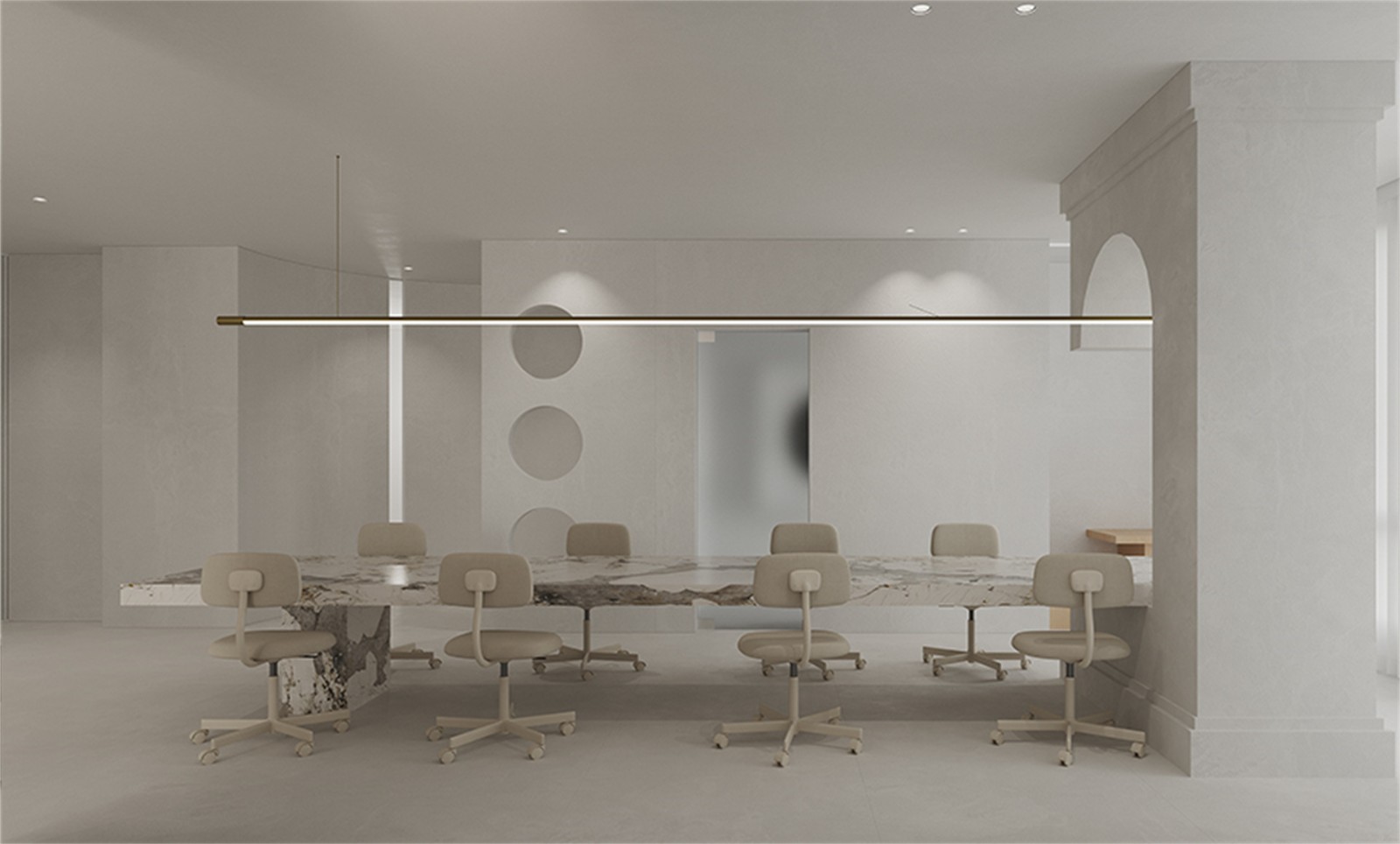
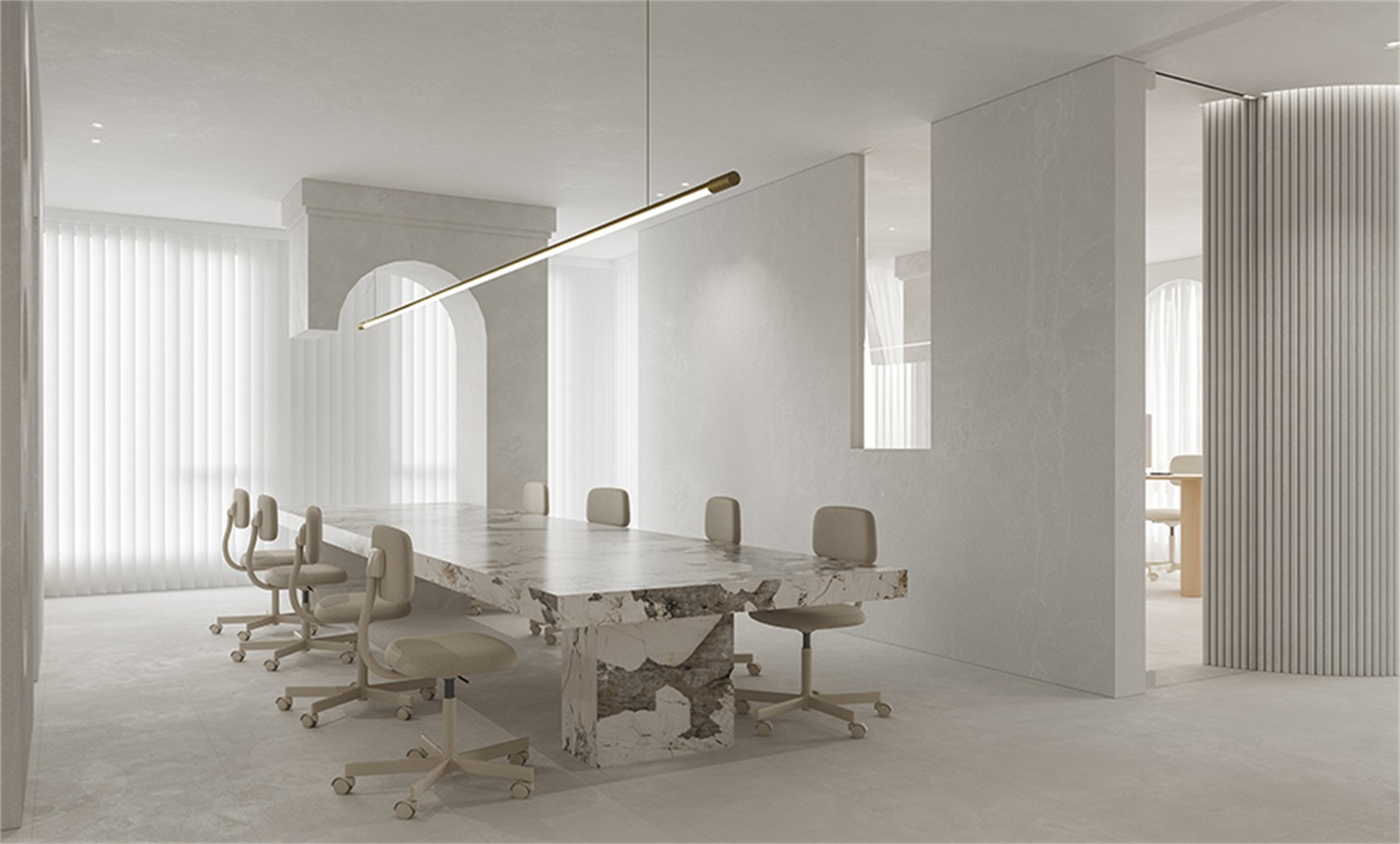
项目面积:500㎡
项目类型:Business
设计时间:2021

