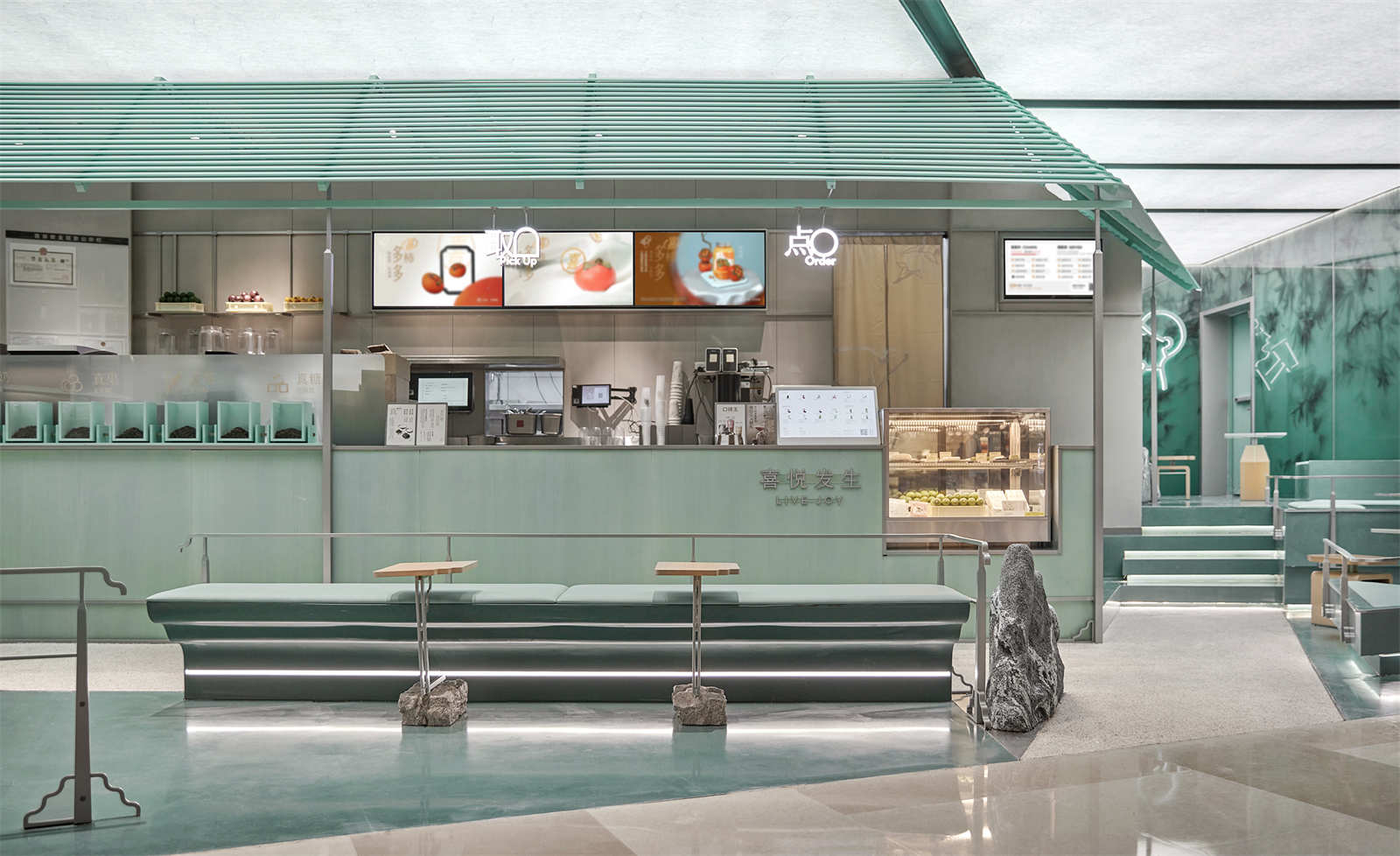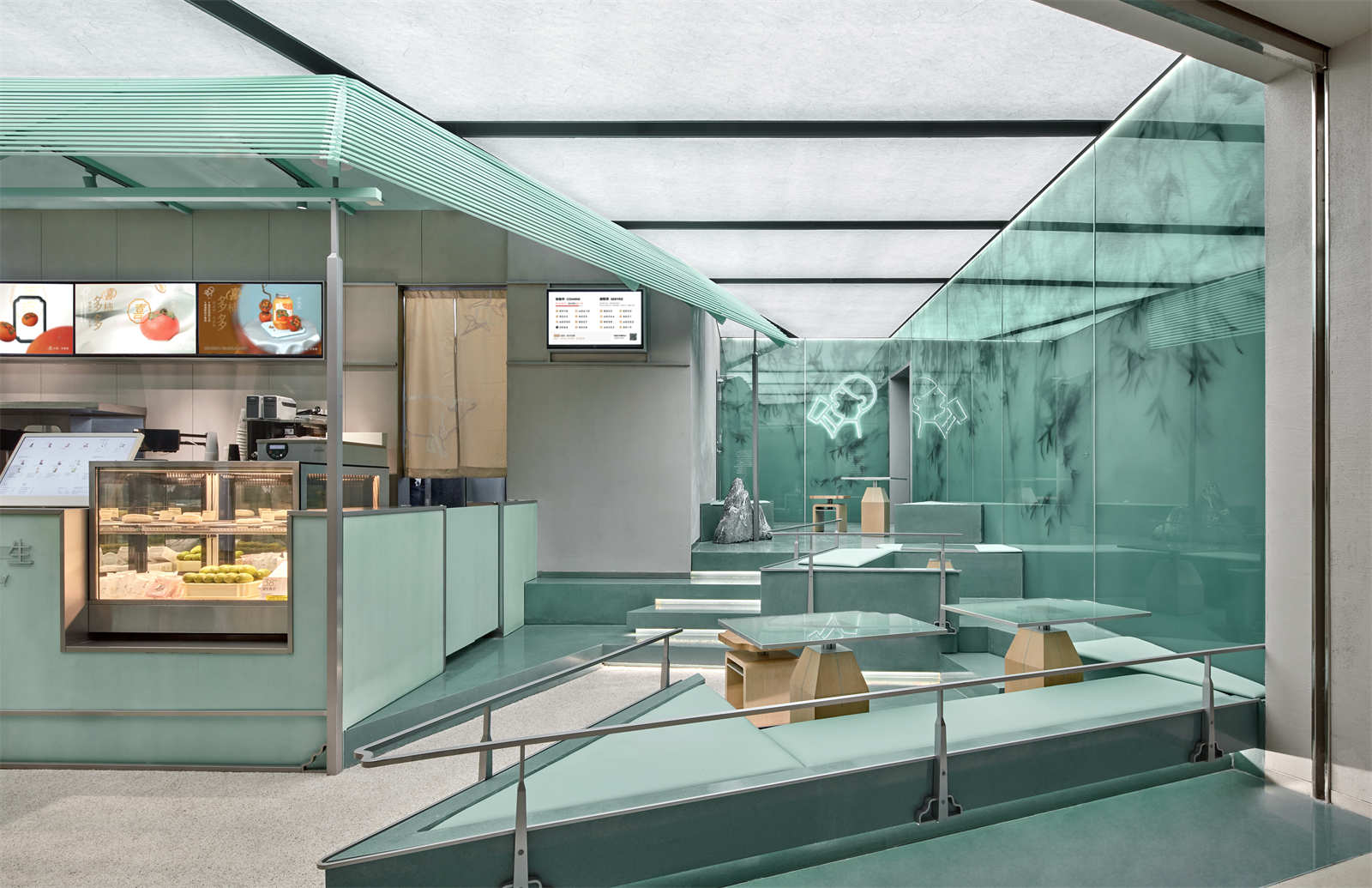《SPACE DESIGN·喜茶天青万象城店》
Aug 23,2024
喜茶天青灵感店位于浙江杭州。茶为国饮,杭为茶都,自古以来,杭州就是文人墨客竞相吟咏的地方,千年古都凝结了璀璨的宋韵文化与茶文化。在宋代,饮茶风尚更是达到顶峰,茶宴(雅集)则是古今喜茶人士聚集社交的场所。在流传下的水墨作品中,文人墨客多喜于山间谈茶论道,交友喜好。舍近从“茶之宴·天之青”的设计主题出发,以喜茶东方茶的现代与传统为线索,重现宋时巅峰茶文化的雅集之境,传承宋代独有的美学文化。佐以宋之天青,合文人之雅集,享喜茶之宴席。
HEYTEA “Sky · Sapphire” Inspiration Store is located in Hangzhou, Zhejiang. Tea is the national drink of China, and Hangzhou is the city of tea. Down the ages, Hangzhou is always a place where literati race to show their talents. With thousands of years of history, this ancient city has condensed the brilliant Song Dynasty culture and tea culture. In the Song Dynasty, the fashion of tea-drinking reached its heyday, and the tea banquet ( literati gathering) is a special place for people who love tea to gather and communicate. Many Chinese ink paintings that have been handed down show that most literati like to drink tea and discuss knowledge in mountains, and like to make friends via drinking tea.Starting from the design theme of “Tea Banquet · Sky Sapphire”, SHE JIN reproduced the scene of literati gatherings in the heyday of tea culture in the Song Dynasty through the clue of modern tradition of HEYTEA’s oriental tea, inheriting the unique aesthetic culture of the Song Dynasty. Appreciate the sky sapphire of the Song Dynasty; experience the literati gathering; enjoy the tea banquet of HEYTEA.
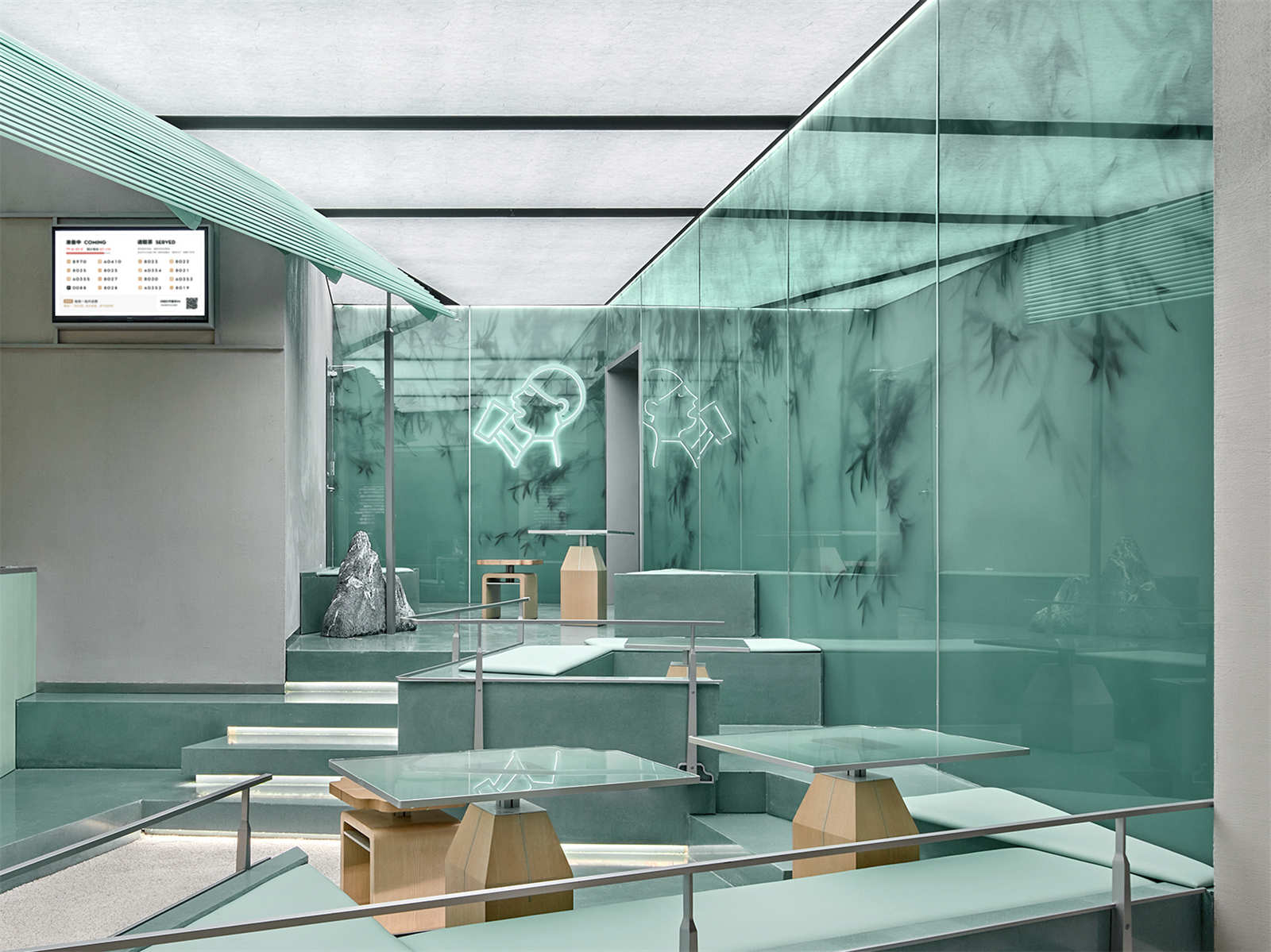
舍近把内部空间划分为三个部分:水榭、山台、茶屋。在当代闹市之境,建一方净土,重现文人墨客的雅集场景。
SHEJIN divided the inner space into three parts: water pavilion, hill terrace, tea room. In the busy streets of modern times, build a pure space, reproduce the scene of the literati gathering.
客座区A利用空间原始高差,制造出山台的空间结构。模拟山林之间,拾阶而上,茶客磐石而坐,高谈阔论,品茶论道的极乐场景。该区域的桌椅设计在形式上贴近宋朝轻盈简约的审美风向,桌体进行了斜向内收的设计,使其与桌面连接处更为贴合。
Guest Zone A creates the space structure of the hill terrace by using the original height difference of space, imitating the joyful scene that guests are staying in a mountain with a stepped terrace, sitting on the stones, talking with eloquence, tasting the tea, and discussing knowledge.The design of the tables and chairs in this zone is close to the light and simple aesthetic trend of the Song Dynasty in the form. The table body is designed to be slant inward, making it fit more closely into the table-board joints.
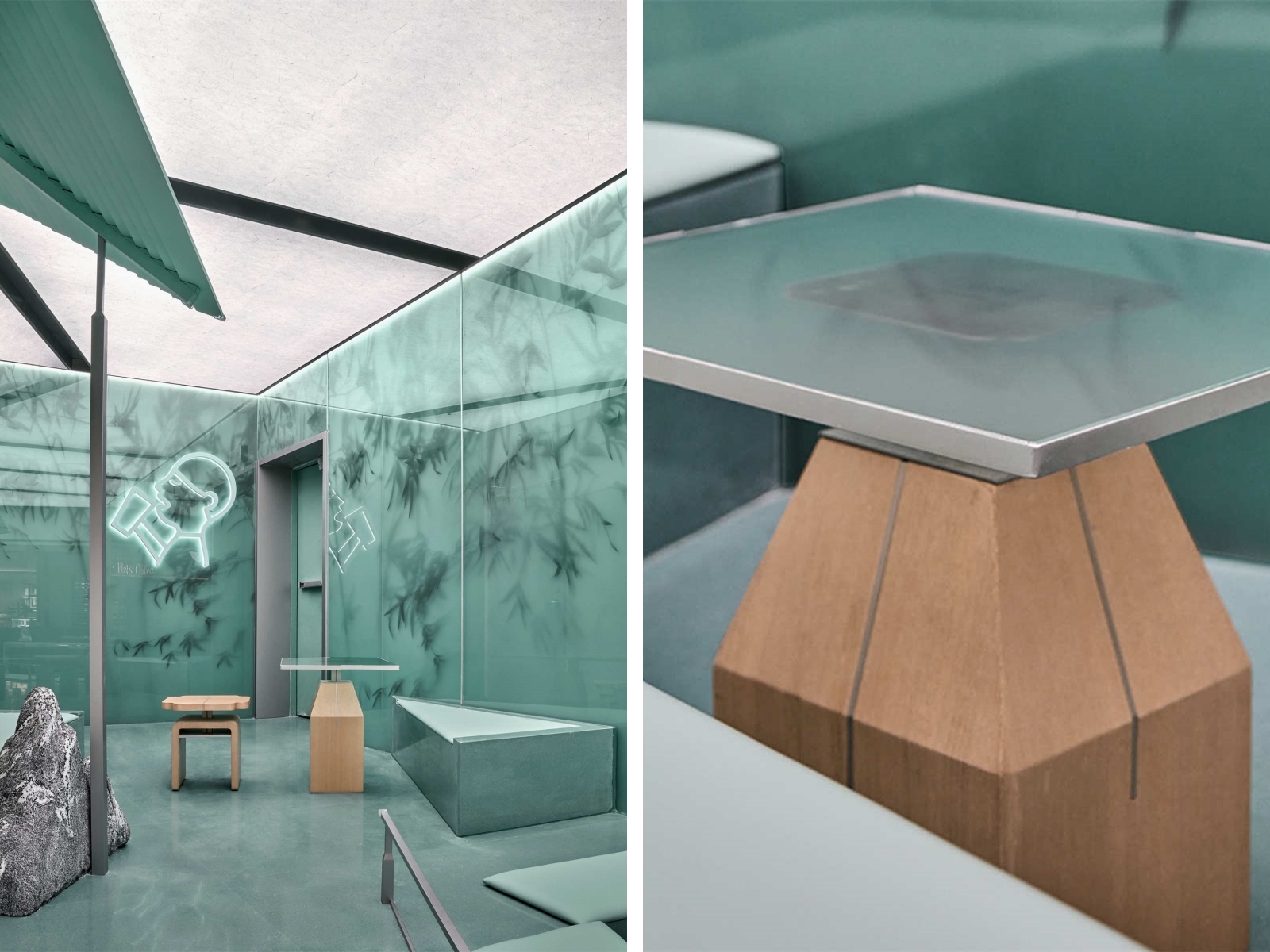
客座区B:该区域格局模拟中国古典园林中的水榭(建在水面或靠近水边的亭台楼阁,具有观赏的功能),用三处卡座围合成一个内向空间。来客凭栏而坐,对坐部分的空间拉近了茶客之间的距离。同时,设计师利用墙面制作了一个内凹的假山口,辅之以石头细竹,造出一处景观,增添古典意境。边几构造与造型石进行体块融合,整体呈现更具山野之风。与卡座贴合处采用了连续弧线的金属构件,便于造型贴合。
Guest Zone B: The structure of this zone simulates the water pavilion(pavilions built on or near water, with the ornamental and aesthetic functions) in the classical Chinese gardens. Three booths enclose an inward space. Guests can sit against the railing, and the space where guests sit facing each other can shorten the distance between guests.Meanwhile, designers make a concave rockery pass by using the wall, and then create a landscape by adding small stones and thin bamboos, making the entire sight possess a more classical artistic conception. The side tables and shaped stones are mixed together in blocks, making the entire presentation possess a style of mountains and wilds. Metal fittings with continuous arcs are used in the joints with the booth, making the overall shape more fit.
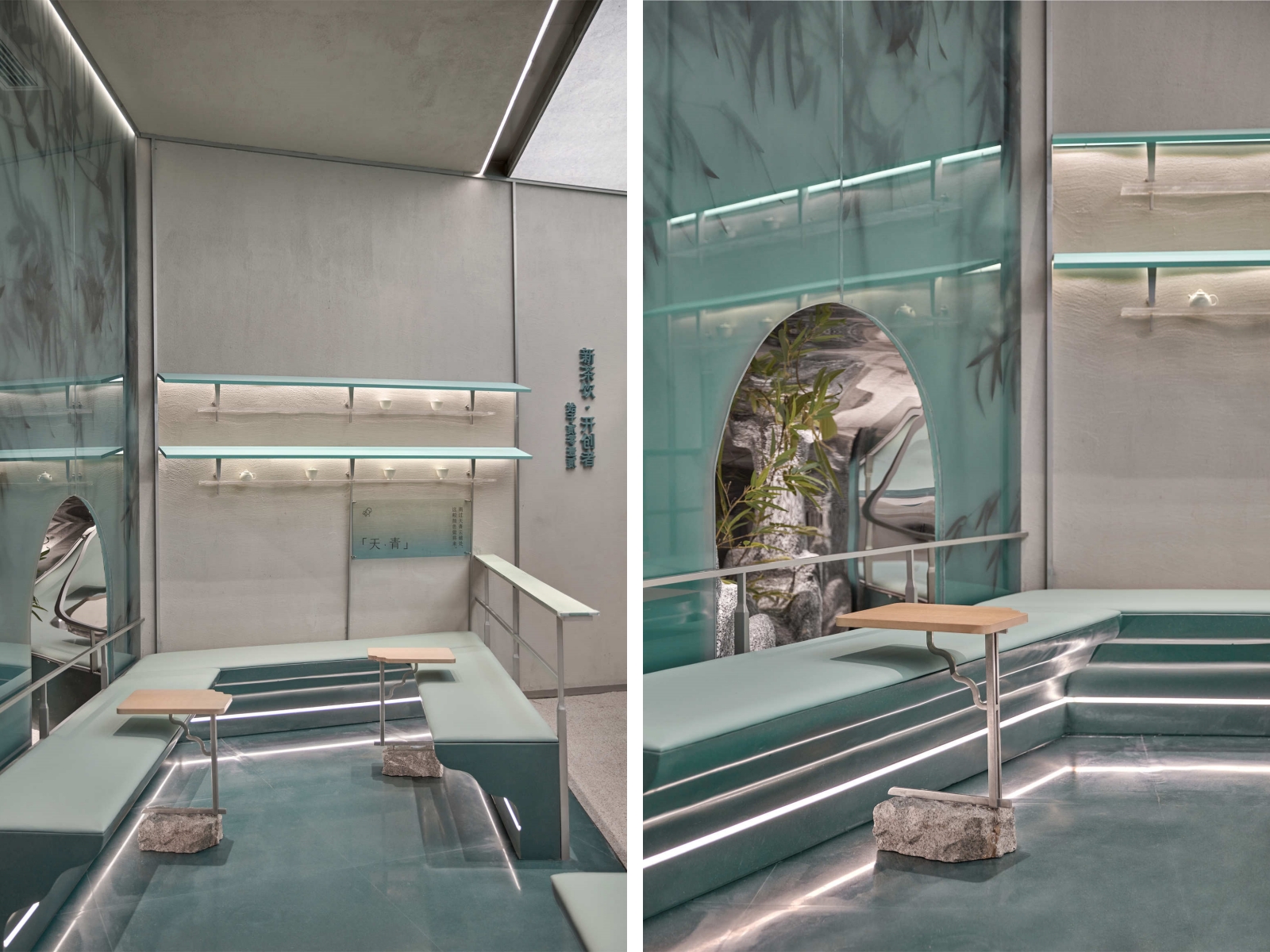
吧台区域模拟宋代古画中的市集店铺,四周用斜向屋檐结合金属杆件的形式来限定吧台制茶区,屋檐下方为开放式的空间格局,将其与周围环境紧密相连。光线和空间流通,象征着思想和情感的自由交流。保持了空间的开放性同时,满足了不同的功能需求。来客漫步入内,檐廊下随心择茶。
The circulation of light and space symbolizes the free exchange of ideas and emotions. While maintaining the openness of the space, it also can meet different function needs. Guests can walk into the store and order a cup of tea freely under the eaves gallery.The bar counter zone simulates the fair and shops in ancient paintings of the Song Dynasty. The tea-making zone in the bar counter is constructed by combining the slant eave with metal rod parts. The place under the eave is an open space, making it closely connected to its surroundings.
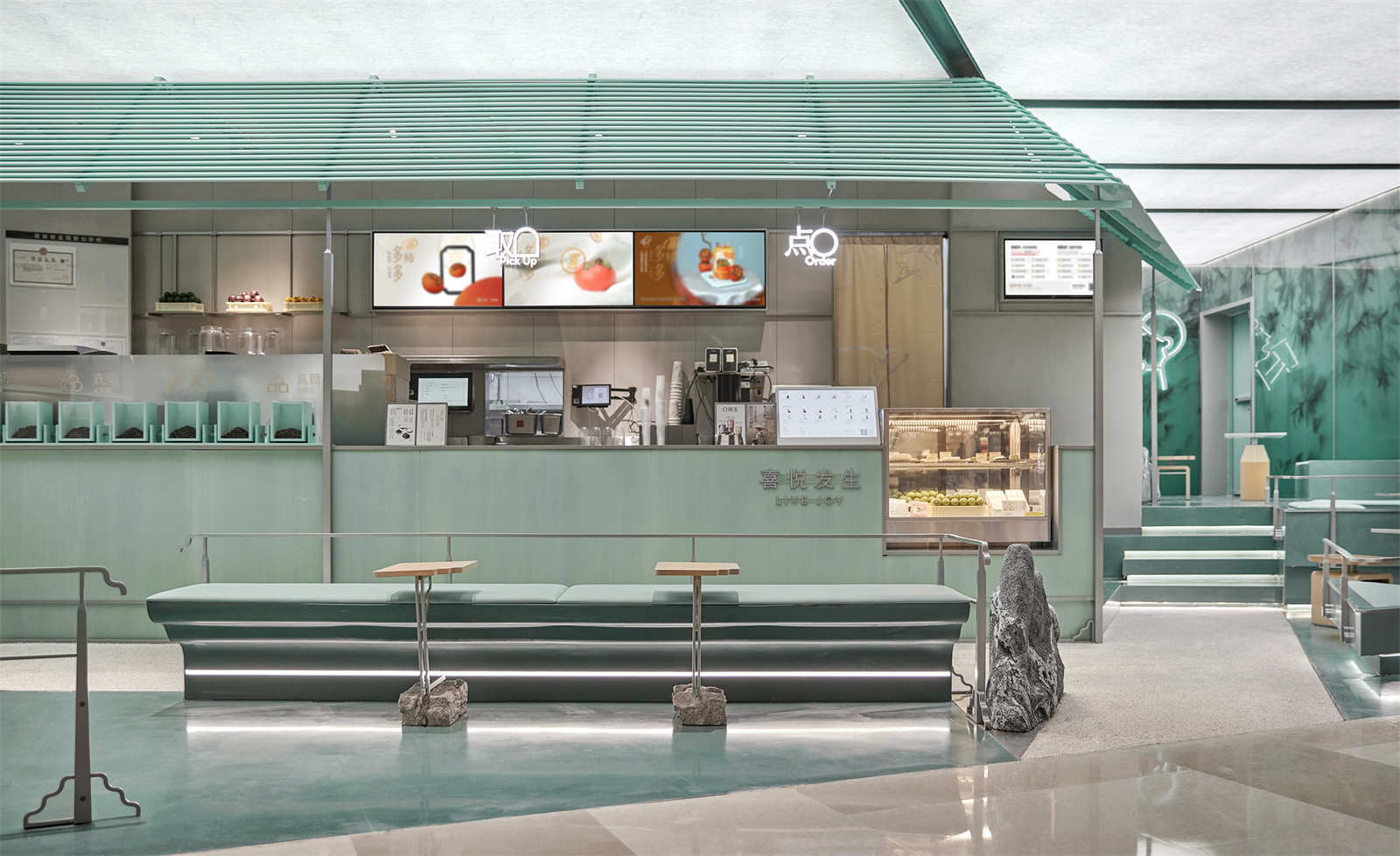
构件的设计来源于宋式栏杆的演化。以连续弧线的形式作为栏杆的基座,尽端收口,致敬宋代简约风尚。茶杯展示架的部分则结合了空间中屋檐与杆件的形式,并与主题铭牌“天·青”串联,融入整体空间。The design of the frame members is inspired by the evolution of the Song-style railings. The base of railings is constructed by continuous arcs, and the arc is closed up at the end, which salutes the simple fashion trend in the Song Dynasty. The teacup show shelf combines the form of eaves and rod parts in the space, connecting with the theme nameplate “Sky·Sapphire” to integrate into the overall space.
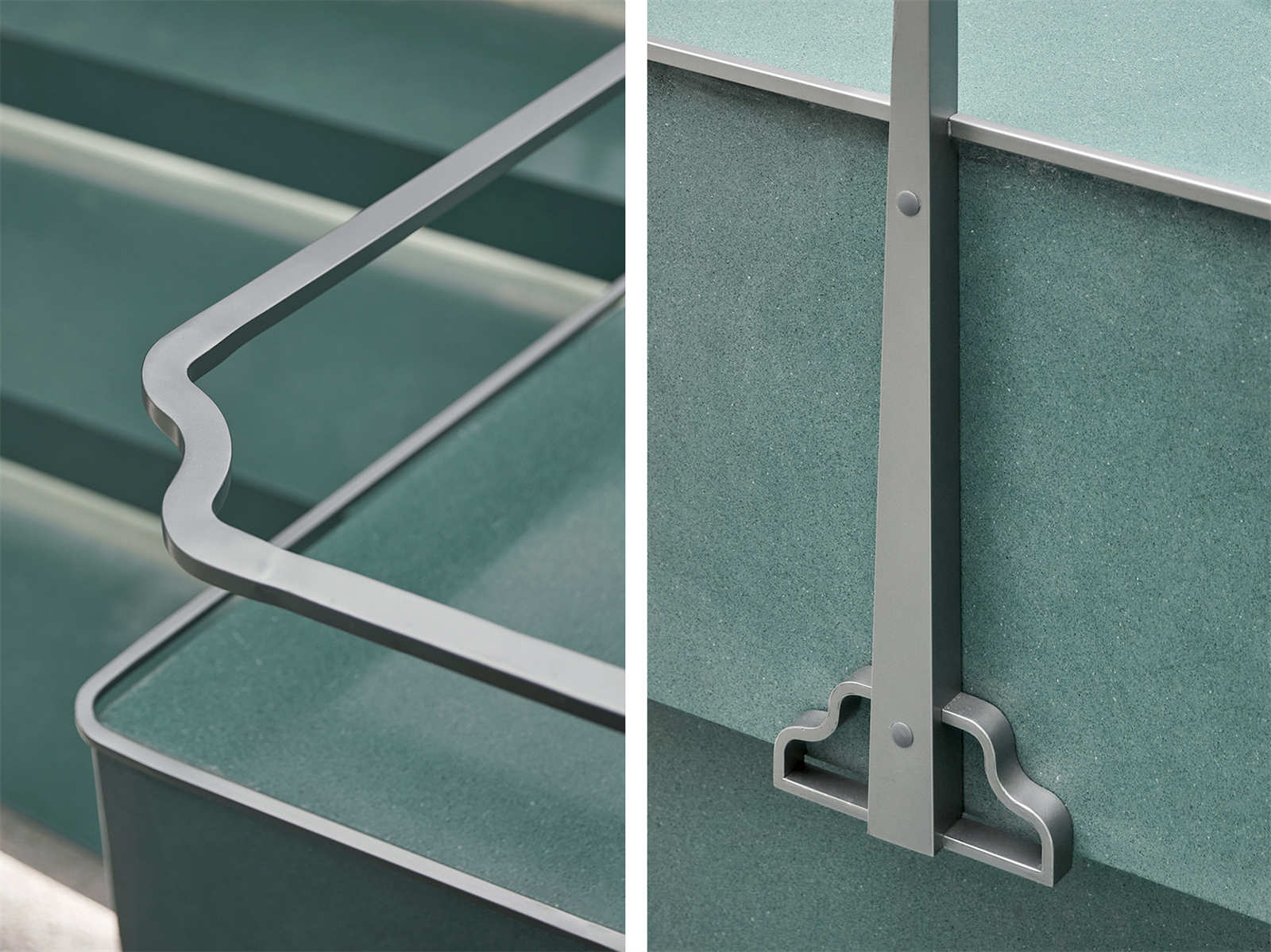
在材质表达上,选用绿色木饰面、浅绿-天青渐变的竹影夹绢玻璃、天青色水磨石、浅咖色胶粘石等材质。其中,浅咖色胶黏石模拟山野间的小径;印花灯光膜模拟天光,表超脱和自在之意;竹影夹绢玻璃模拟山林之间竹影交错的情景,给空间增添了几分诗意。
In terms of material expression, materials like green wood veneers, bamboo shadow silk-laminated glass in gradient color of light green and sapphire, sapphire terrazzos, and light coffee colored adhesive stones are all used in the design. Among these materials, light coffee colored adhesive stones simulate paths in the mountain, and printed light film simulates the daylight, expressing the meaning of detachment and freedom. Bamboo shadow silk-laminated glass simulates the scene that bamboo shadows crisscross each other in the bamboo forest, adding some poetic sense to the space.
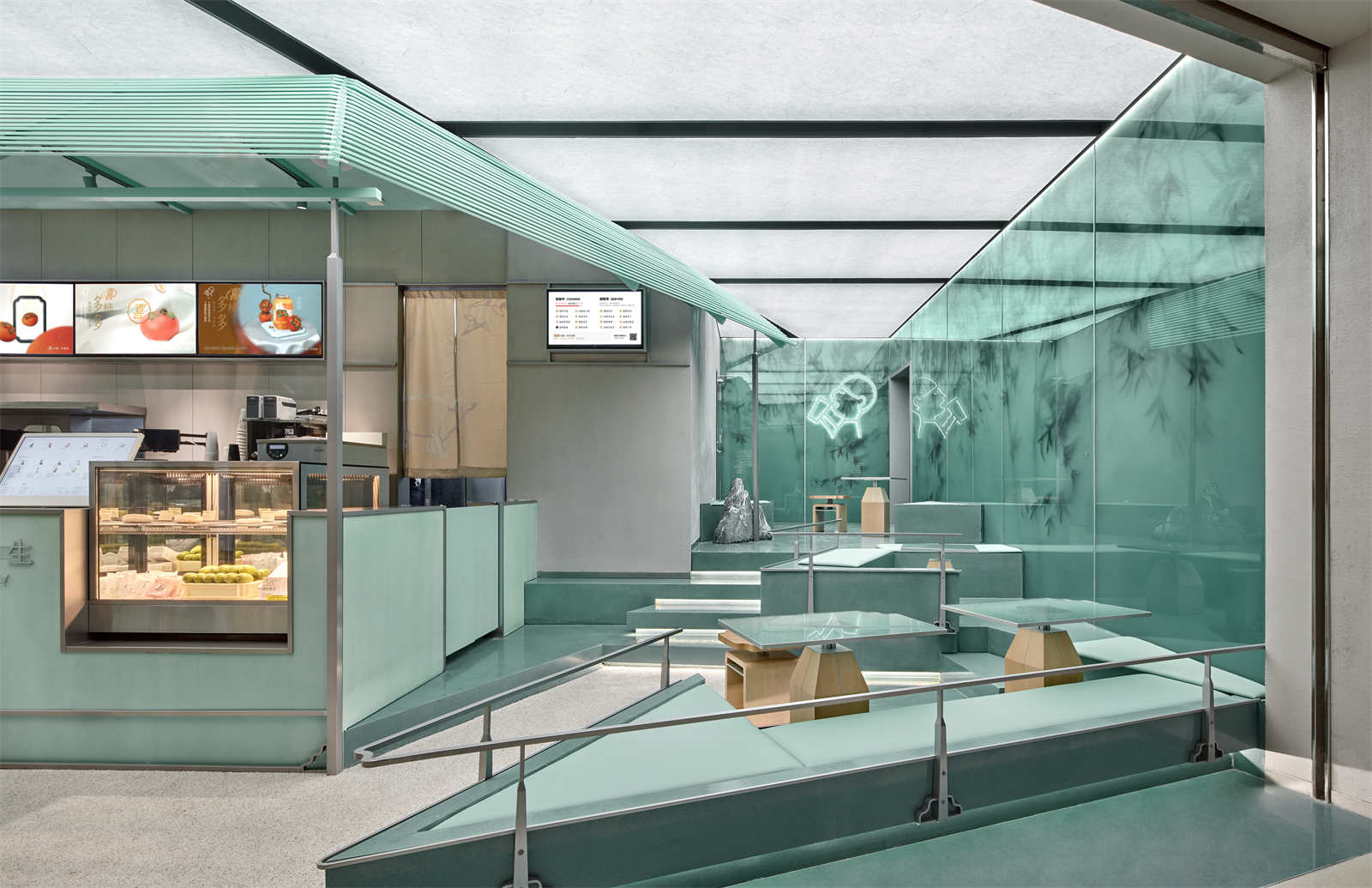
项目面积:107㎡
项目类型:Business
设计时间:2024

