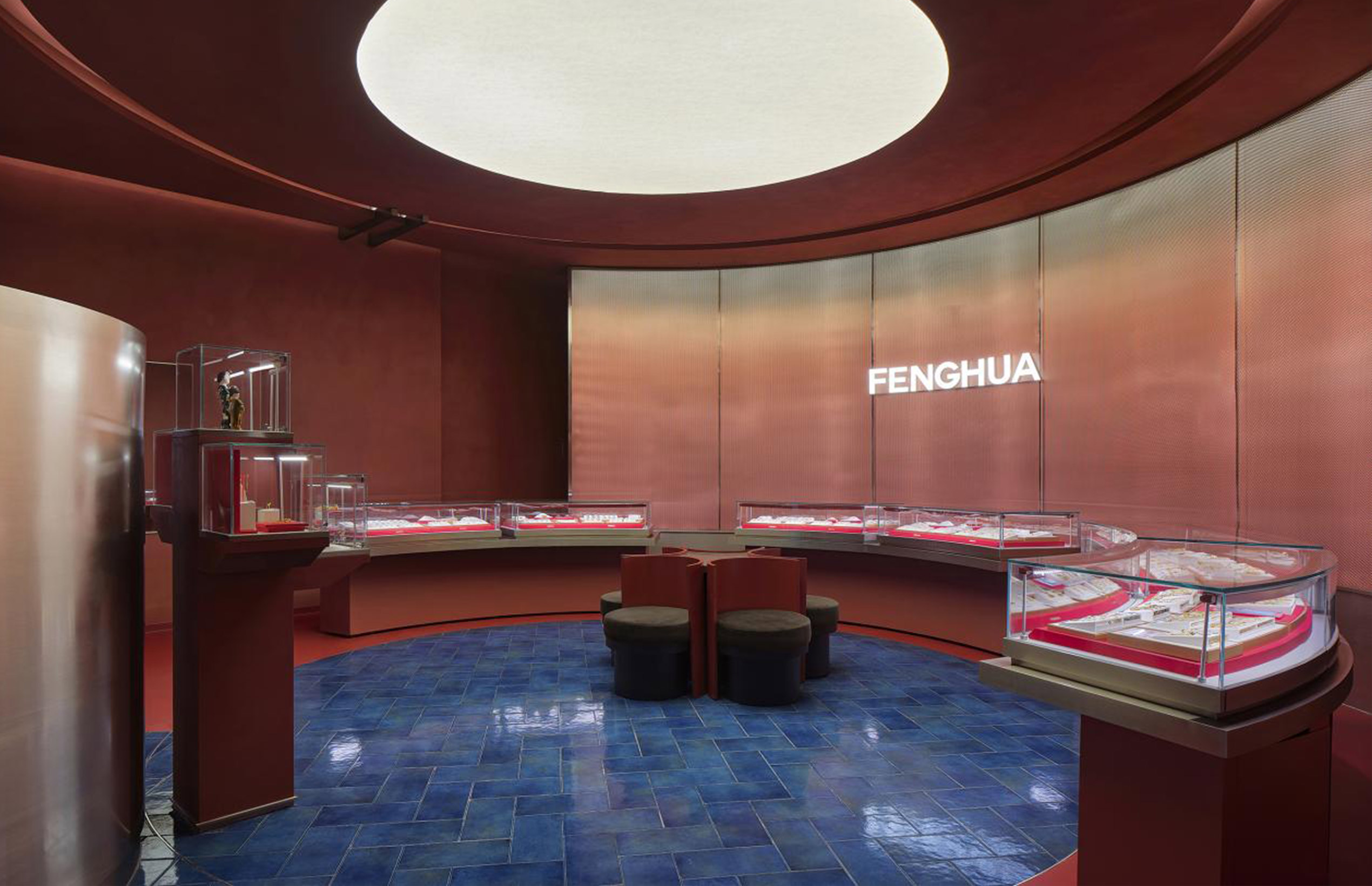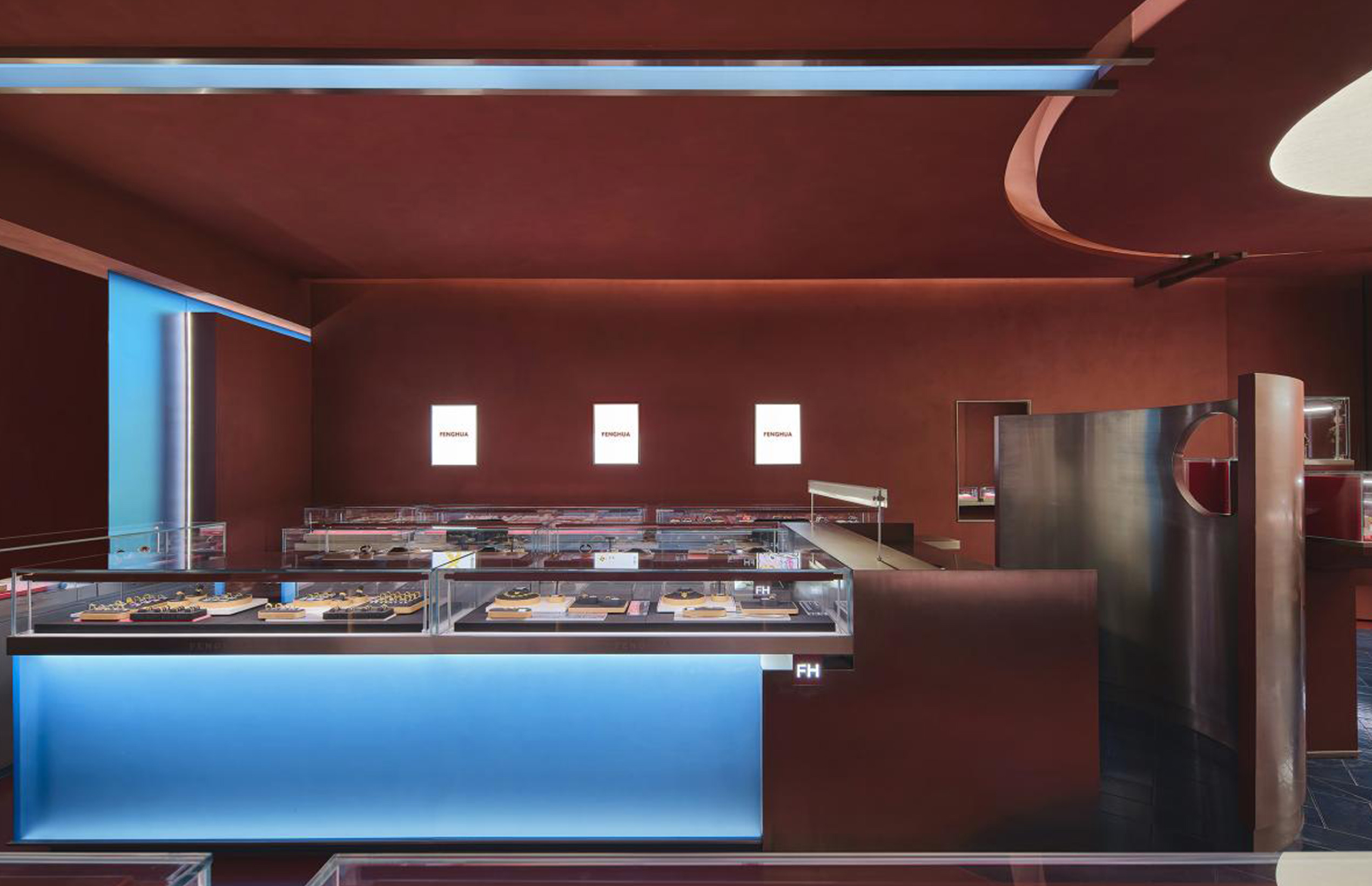《SPACE DESIGN·曼卡龙凤华旗舰店》
Apr 19,2025
本次空间传递的主题为「东方气韵 古法新生」,舍近着力于地域、品牌、空间三者的共生关系,并汲取凤华系列产品中的设计元素打造特定场域,并以此重塑顾客对于传统珠宝店的认知,诠释一种新颖结合、富有张力的室内美学。场域内的平面布局以“榫卯”展开,并在设计过程中运用了穿插、中轴对称的建构手法,以形式追随功能的理念平衡东方美学与空间的多元关系。色彩与材质在空间中亦是表达品牌调性的重要因素,舍近突破预设,大胆探索色彩的应用,以浓墨重彩的宫墙赭红与斗拱靛蓝传递东方美学,艺术涂料、不锈钢等材质的加入是古典与现代的交织,具像化的元素重塑人、空间、品牌间的情感链接,让消费者以探索的状态去感受场域氛围。
The theme conveyed by this space design is “Oriental Charm, Newborn Ancient Method”. SHE JIN focused on the symbiotic relationship between region, brand and space, drew from the design elements of Fenghua series products to create a specific space, and reshaped customers' perception of traditional jewelry stores in this way, interpreting a kind of novel and combinative indoor aesthetics full of tension.The plane layout in the space is unfolded with “mortise and tenon joint”, and construction technique of interpenetration and middle axis symmetry are adopted in the design process, balancing the pluralistic relationship between oriental aesthetics and space with the concept that forms follow the function.In space, color and material are also important factors to express the brand identity. SHE JIN broke through the presupposition to explore the color application boldly, conveying oriental aesthetics with ochre red palace wall and indigo blue bucket arch, which are quite thick and heavy in colours. The application of artistic coatings, stainless steel and other materials is the interweaving of classical and modern, rebuilding the emotional link between people, space and brand with concrete elements, making consumers feel the space atmosphere in the state of exploration.
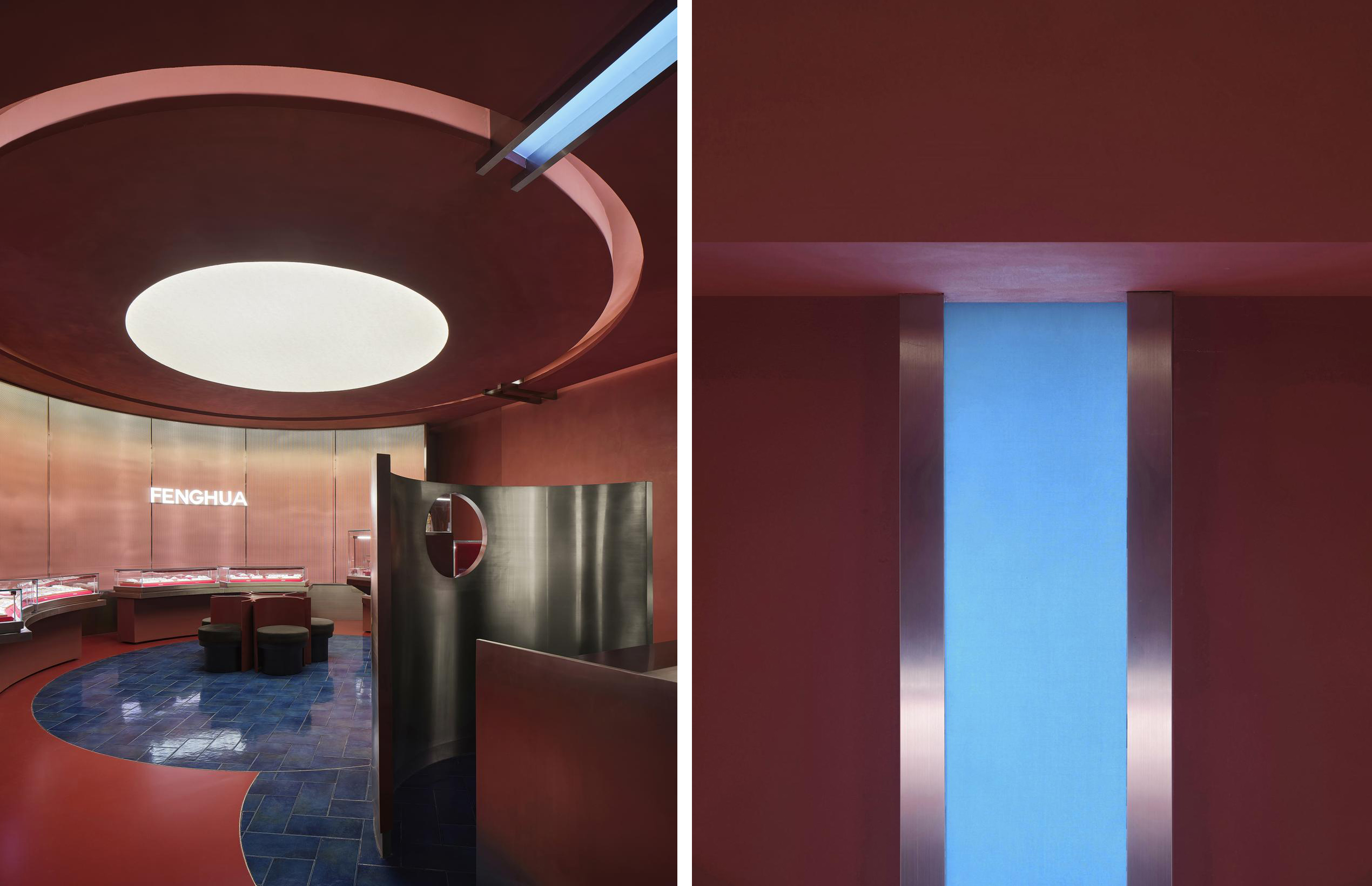
入口处规避平铺直叙的全景展示,在左右两侧分别穿插了不同的体块作为隔断,并以红蓝为主基调去填满体块,用大面积的色彩抓取用户的视觉感官。其中在左侧垂直的体块设立了橱窗小景,梯形斜拉的处理与右侧斜向体块相呼应,同时具象的产品展示可以快速帮助用户明确店铺属性,以小见大,营造含蓄的室内氛围。精品展陈区置于中心区域,对外的展示面以方正的蓝色亚克力灯箱呈现,高饱和的色彩成为视觉焦点,底部做了悬浮式的围合处理,打造空间内的呼吸感。同时亚克力材质本身所具有的朦胧特质,更是与上方硬朗的玻璃柜台形成对比,亦是一场“刚柔并济”。
The entrance avoids a plain and straightforward panoramic display, and different blocks are interspersed on the left and right sides as partitions. The blocks are filled with red and blue, the main tone of color, grabbing the users’ visual senses with large areas of color.A small show window scene is set on the vertical block on the left, whose trapezoidal cable-stayed treatment echoes with the right-slant block. At the same time, a concrete product display can quickly help users to identify the store attribute, seeing big things through small ones, creating a reserved indoor atmosphere.The boutique exhibition area is in the central area. The outward display surface is presented with a square blue acrylic light box, making the high-saturated color become the visual focus. The bottom is enclosed in a suspending way to create a sense of breathing in the space. Meanwhile, the hazy quality of the acrylic material itself strongly contrasts to the tough glass counter above, which is also a sense of “couple hardness with softness”.
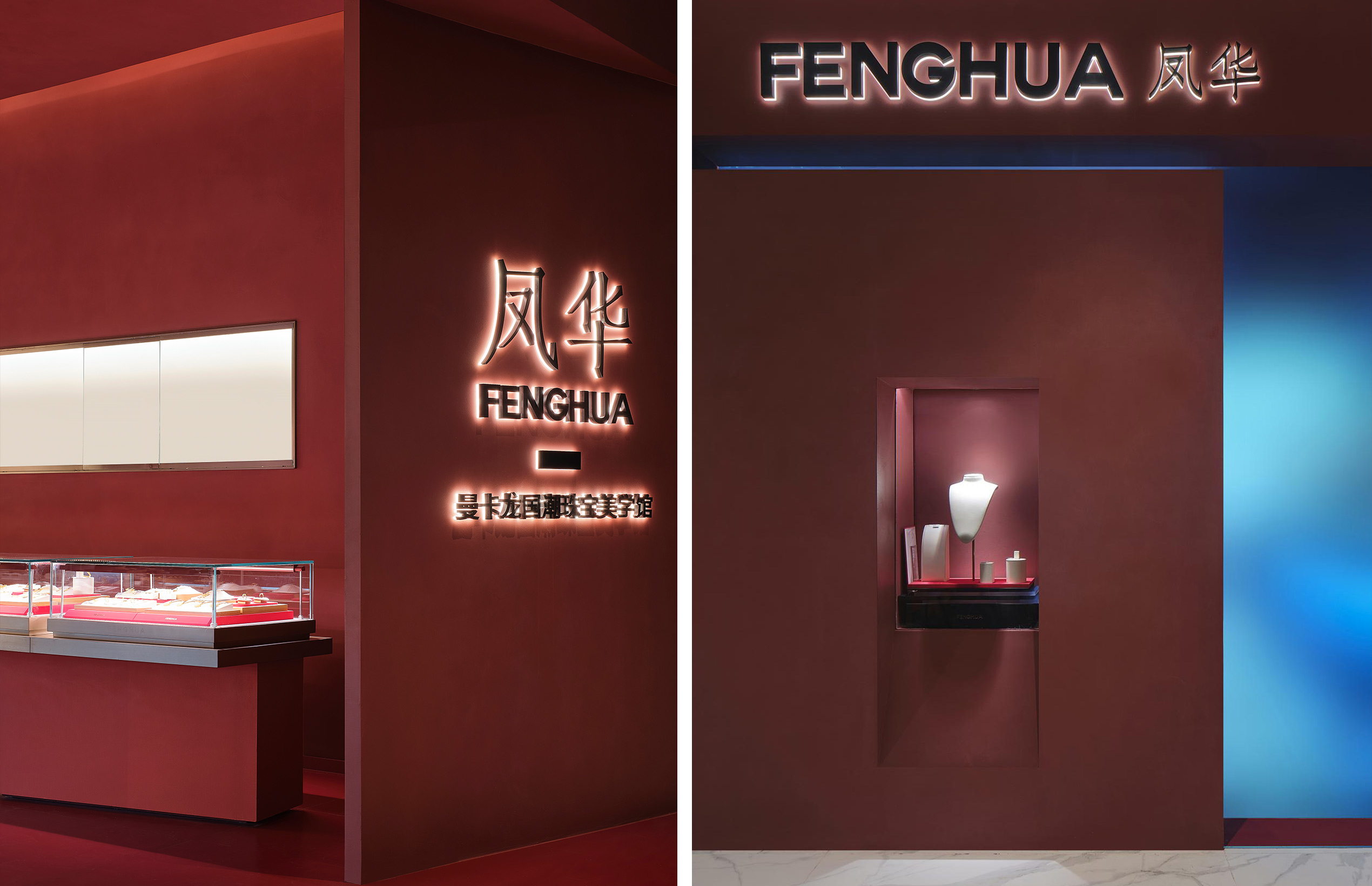
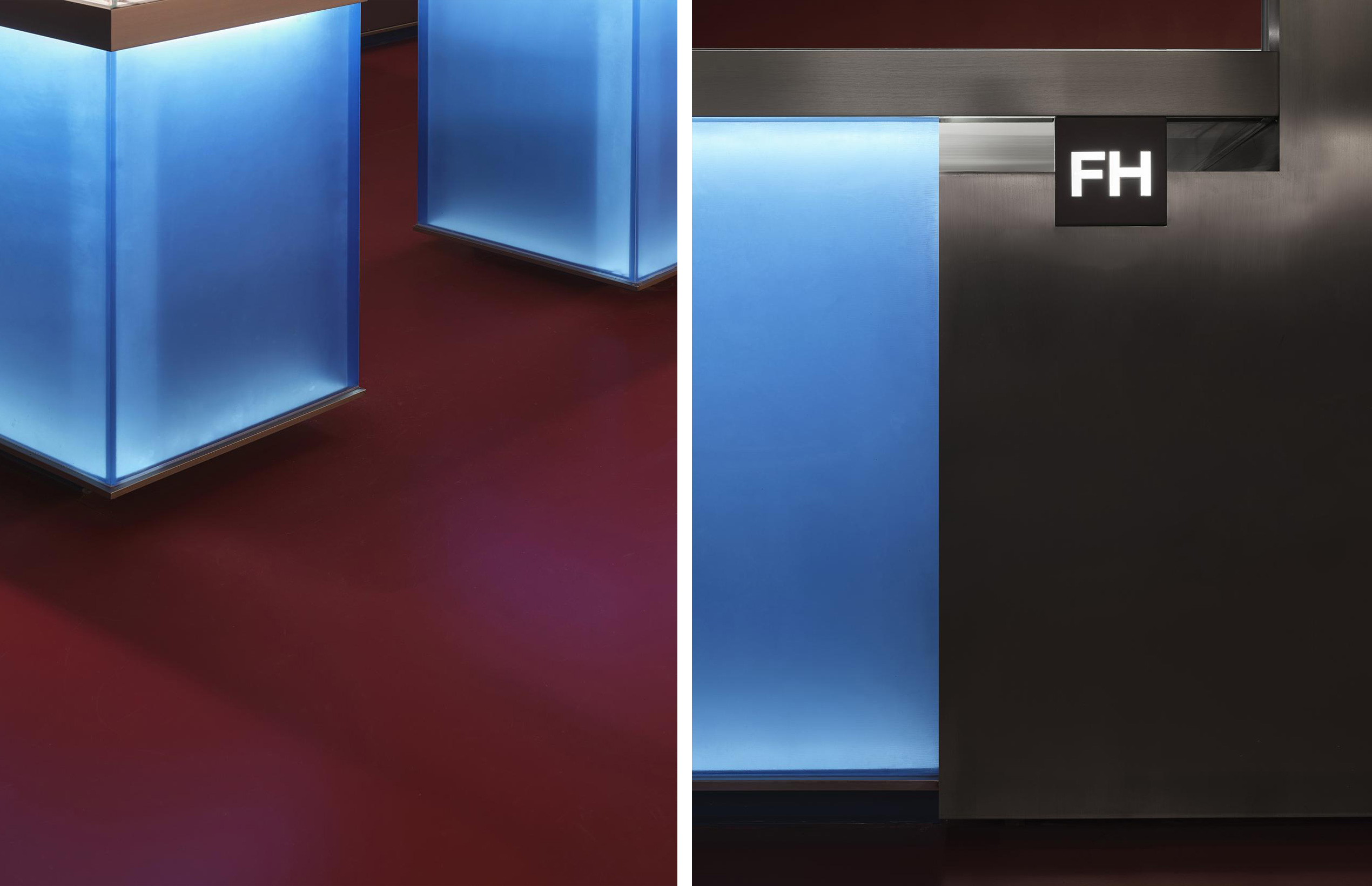
为呼应「榫卯」的主题,各体块交接处的细节均以穿插建构的手法来处理。两侧的销售区以中轴对称纵向展开,其中台面以双层叠加的形式取代了传统一体式柜台,上方为玻璃展示柜,整面拉丝不锈钢体块为台面基座,两种透明材质组合强化珠宝质感。取缔掉传统一体式橱窗,广告画面以美术馆的展陈形式呈现。考虑到珠宝存储的安全性,底部柜体在既定的基础上模拟榫卯结构,以体块穿插的形式排列组合,同时在每个体块斜向交错间嵌入灯带增强阵列感,平衡设计美感的同时兼具功能实用。尾端延伸的不锈钢台面形成小型功能区,用于临时放置珠宝供顾客佩戴,底部直接以蓝色亚克力体块为支撑,与红色柜体形成对比,丰富层次感并与其他蓝色透明元素呼应。两端增设镜子供于顾客佩戴使用,另一方面可以从视觉感官上放大空间。
In order to echo with the theme of “mortise and tenon joint”, the details of junctions of each blocks are all dealt with the interspersed construction technique.The sales areas on both sides are spread out longitudinally in a symmetrical middle axis, and the traditional all-in-one showcase is replaced by double-layer superposed showcase. The top is a glass showcase, and the showcase base is a whole brushed stainless steel block, strengthening the texture of jewelry via a combination of two kinds of transparent materials.Without using the traditional all-in-one showcase, the advertising picture is presented in the form of an art gallery exhibition.Considering the security of the jewelry storage, the bottom cabinets simulate the mortise and tenon joint structure on the established basis and are arranged and combined in the form of block interpenetration. Meanwhile, light strips are embedded in the position where the blocks interlace aslant with each other to enhance the sense of array, balancing the design aesthetic feeling while having both function and practical.The stainless steel countertop extending to the tail end forms a small functional area, which is used to temporarily place jewelry for customers to wear. The bottom is directly supported by a blue acrylic block, which contrasts with the red cabinet, enriching the sense of hierarchy and echoing with other blue transparent element. Mirrors are added at both ends for customers to try on jewelry, which can magnify the space visually at the same time.
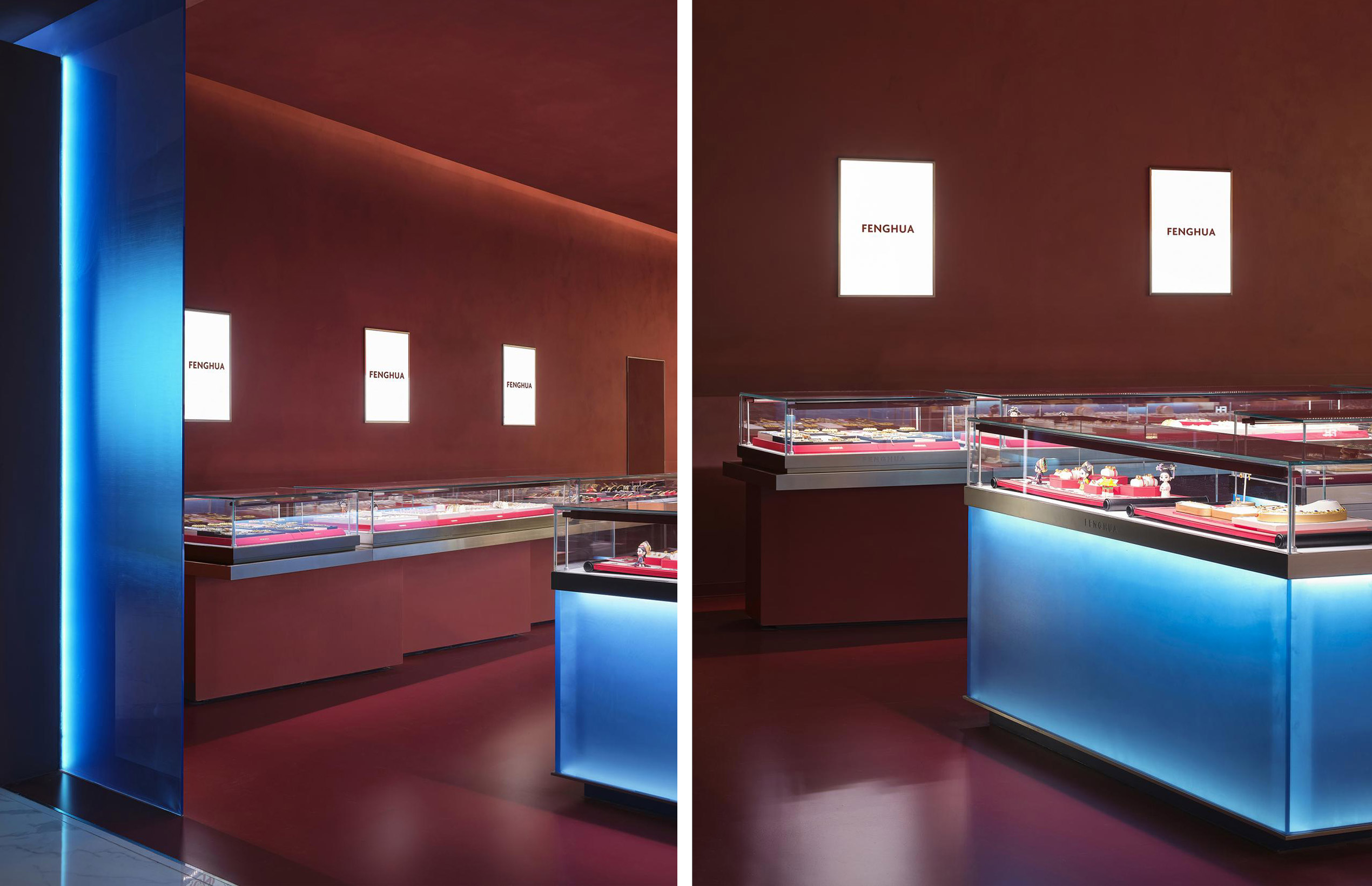
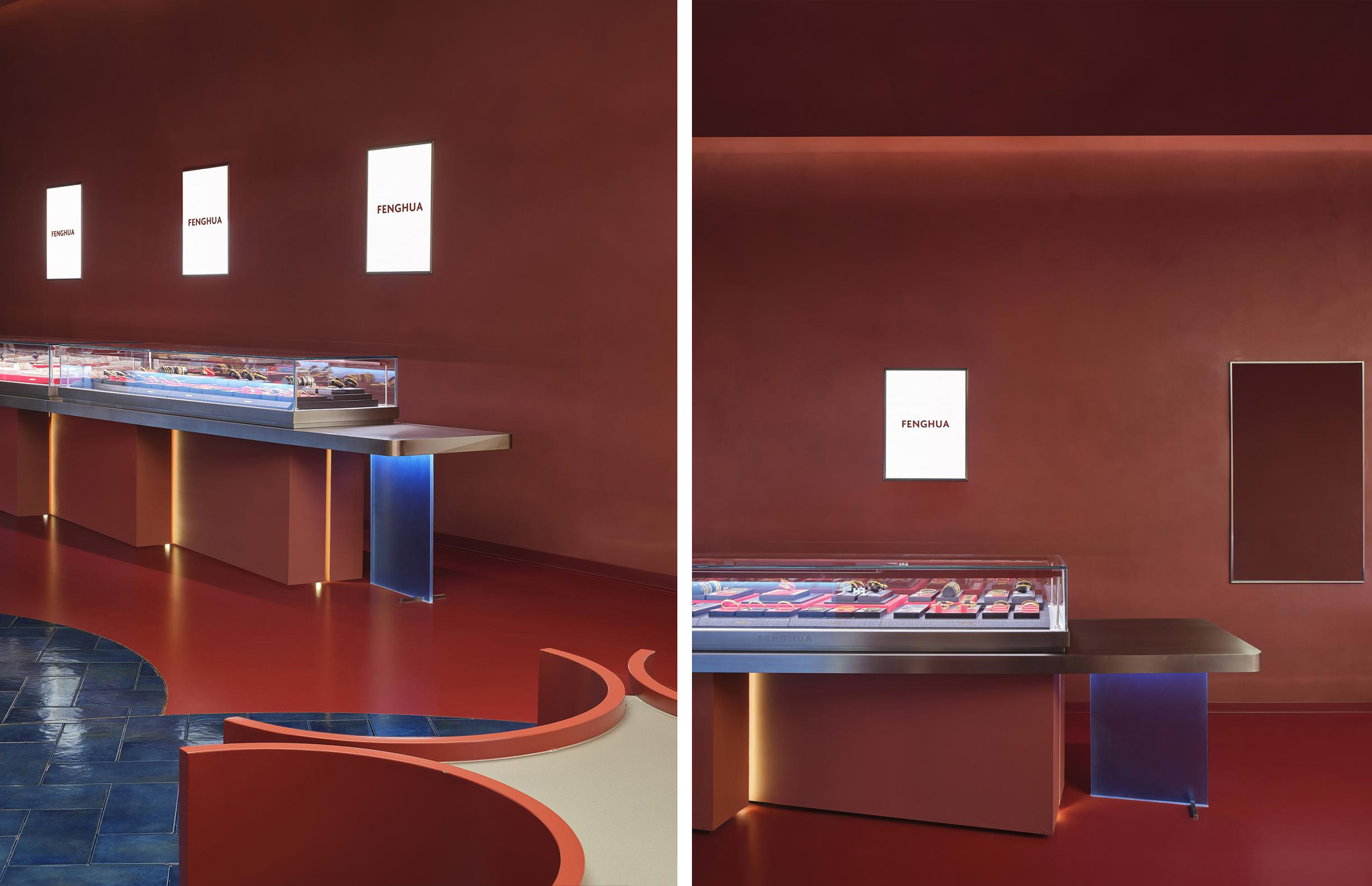
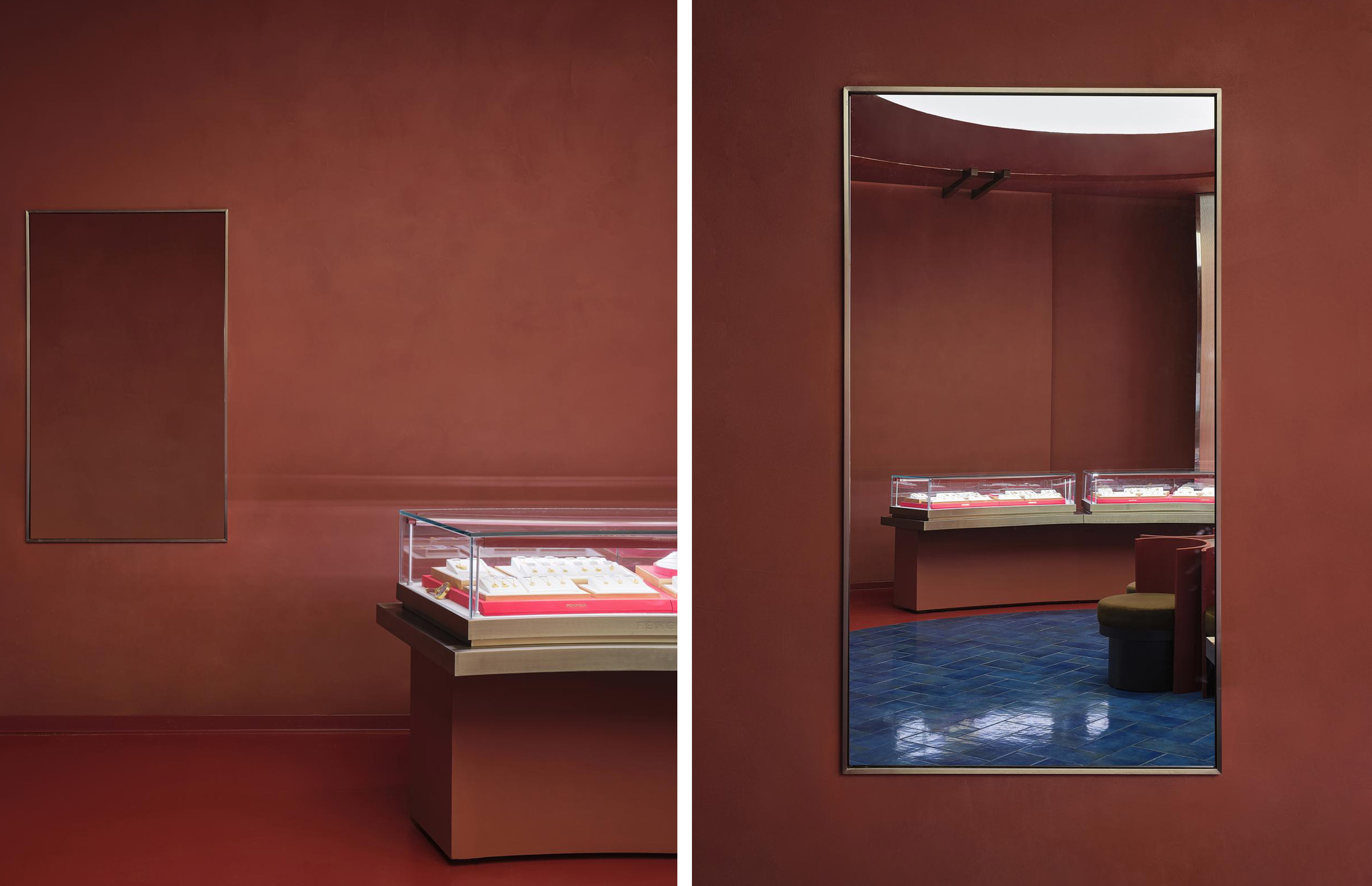
空间末端重点围绕「传承」展开,多以圆弧包裹的形态呈现,同时也作为产品陈列、休息等复合功能的模块。小型的不锈钢隔断如同空间的休止符,衔接起不同属性的功能区域,适当的高度及表面圆形的镂空处理确保场域中的可视性,同时又与顶部灯光膜造型形成呼应。平面双层圆的概念重叠向上,生长围合形成休息区,地面模拟珠宝中的制作工艺以蓝色条砖进行分割变化,构筑完整的编织纹理感。为顺应空间的秩序性,休息区的顶部亦采用穹顶照明,形成特定的场域文化。
The end of the space is mainly unfolded around “inherit” and mostly presented in the form of circular arc wrapping, which also works as the module of composite functions, including product display, rest and so on.The small stainless steel partition is like a rest of the space, which connects functional areas with different attributes. Proper height and the hollowing treatment of the circular shape on surface can ensure visibility in the space, and forms an echo with the light film shape on the top at the same time.The plane double layer circular blocks climb up while overlapping, and enclose a rest area while growing. The floor simulates the production craft of making jewelry, which is divided and changed by blue narrow bricks, creating a complete texture sense of weaving. To conform to the order of the space, the roof of the rest area also adopts dome lighting, forming a specific space culture.
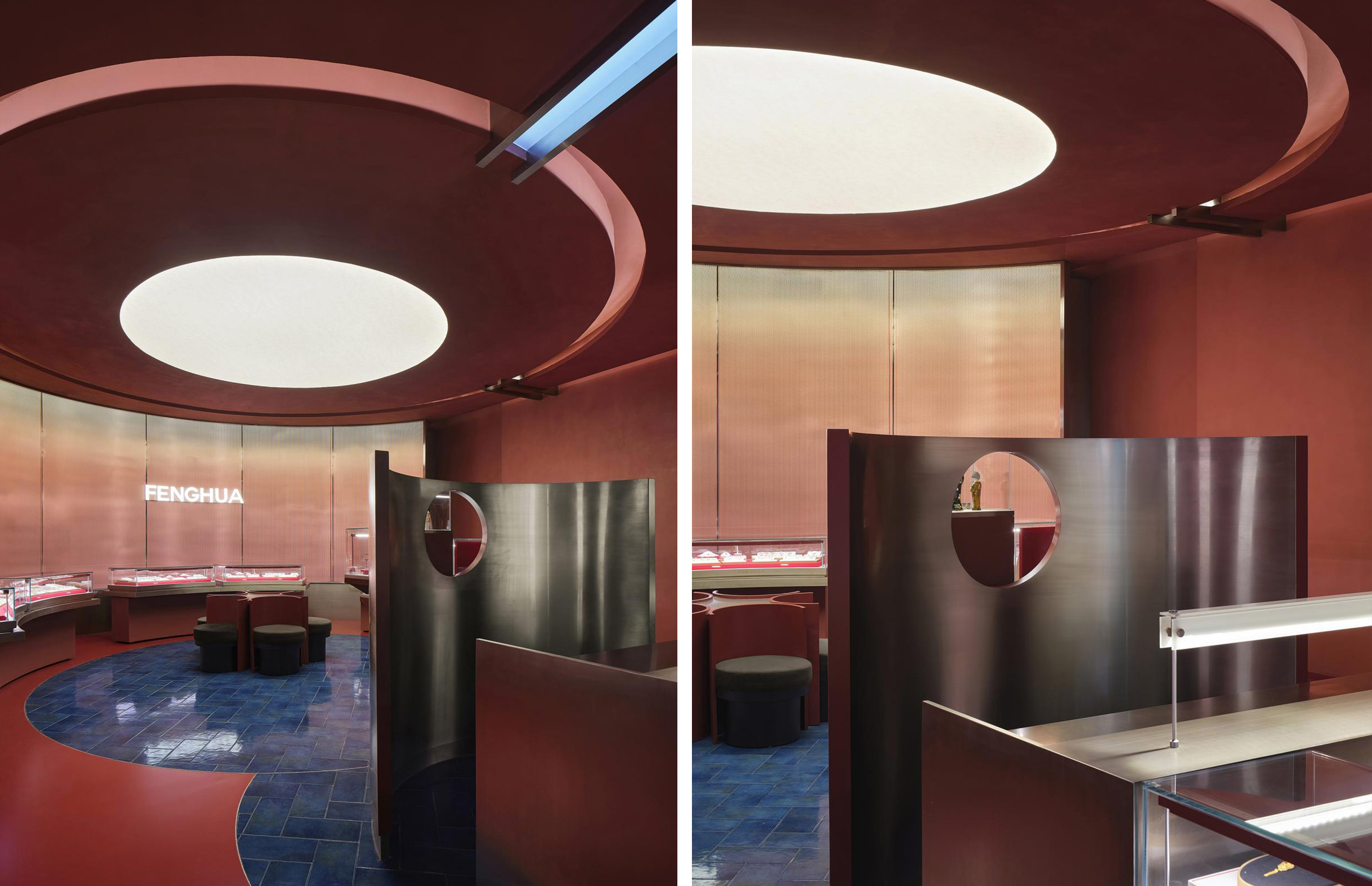
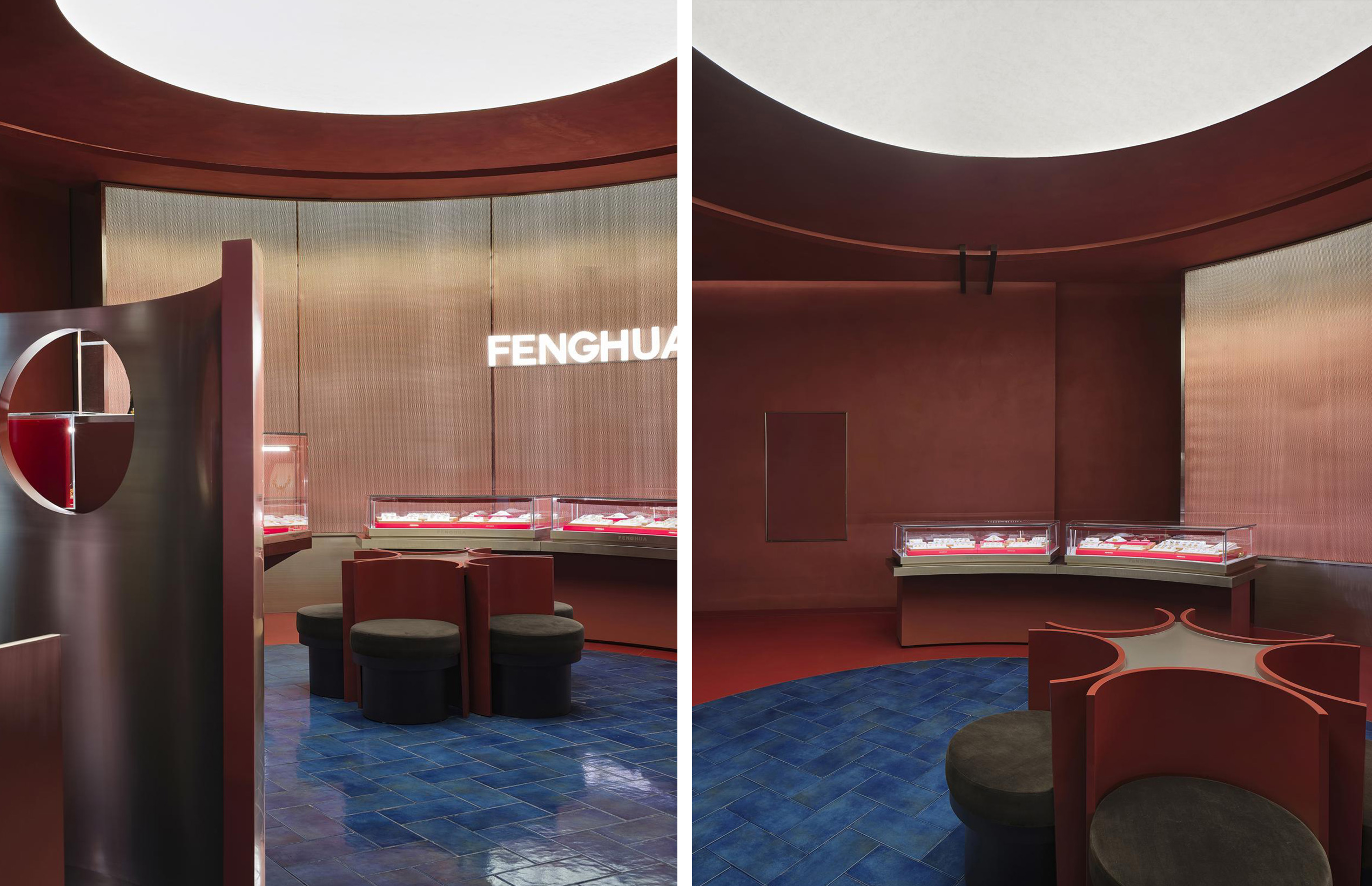
在弧形背景墙的设计中,舍近引用了「古法新生」的概念并结合珠宝制作中的拉丝工艺来描绘传承画面。但过程中反复试验,种种因素导致原有创意无法落地,基于对项目细节的还原度把控,最终以三种材质,即穿孔板、透明玻璃、渐变膜组合的形式来解决弧形编织感的问题,背景墙也成为空间吸睛点题的存在。
In the design of the cambered background wall, SHE JIN cited the concept of “newborn ancient method” and combined with the wire drawing process in jewelry making to present the picture of inheriting. However, after repeated trials in the process, the idea original idea was not implemented because of various factors. Based on the control of the reduction degree of project details, the problem of woven sense of cambered roof was finally solved by the combination of three materials, namely, perforated plate, transparent glass, and gradient film, making the background wall an eye-catching and theme-pointing existence.
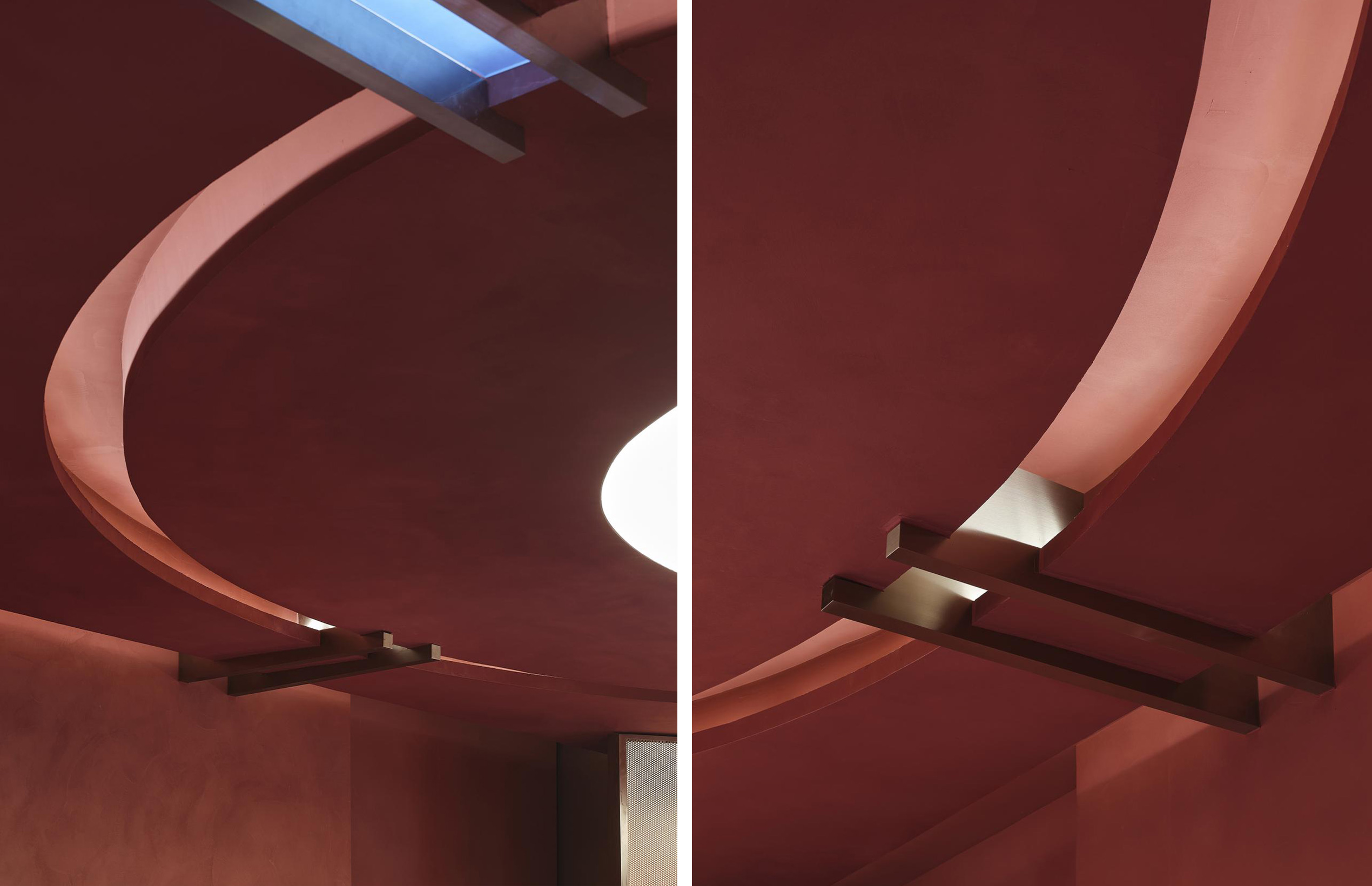
项目面积:120㎡
项目类型:Business
设计时间:2024

